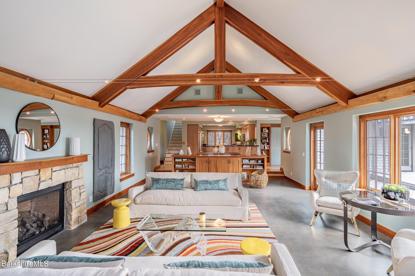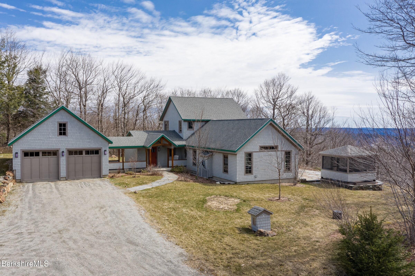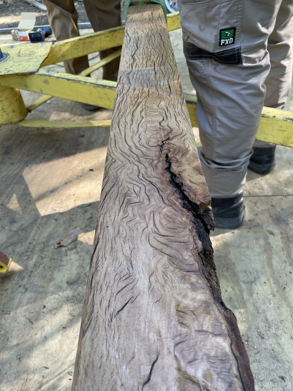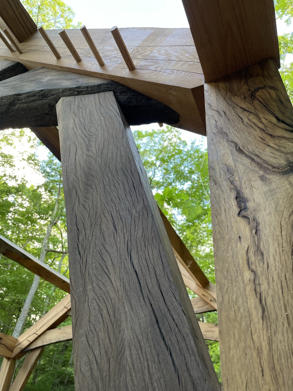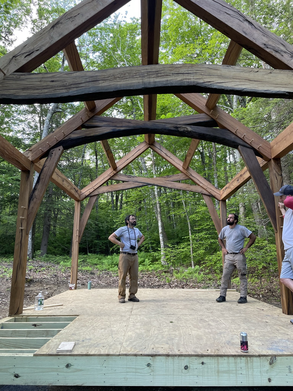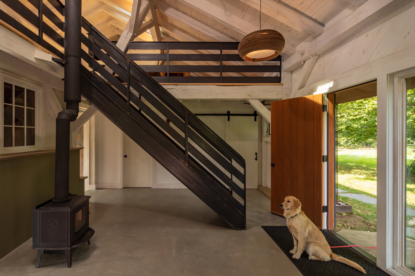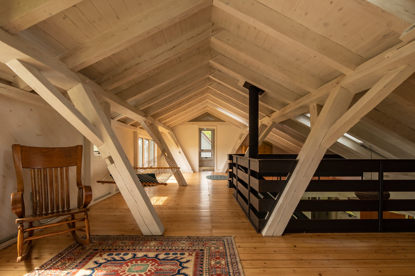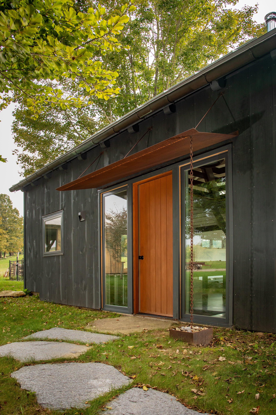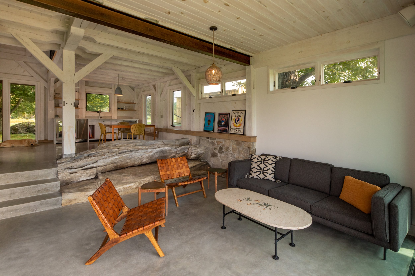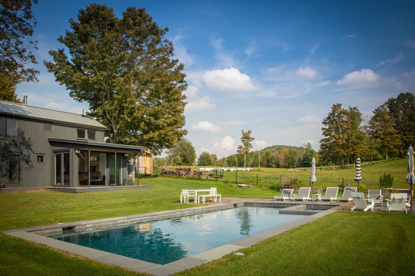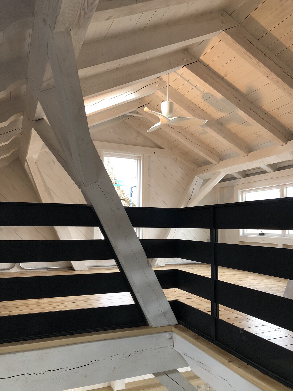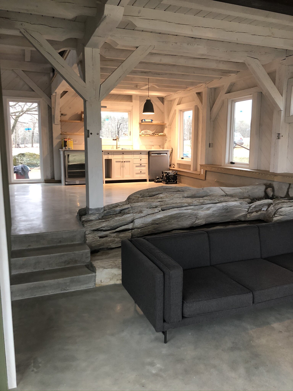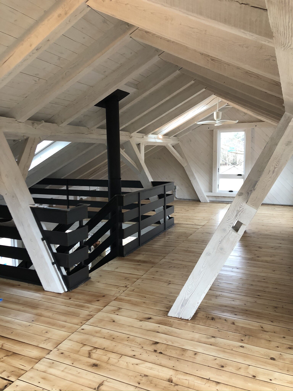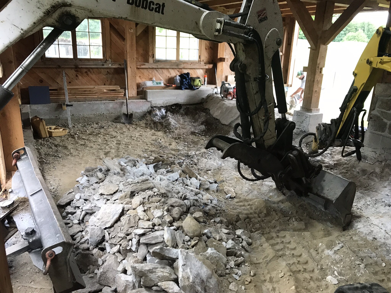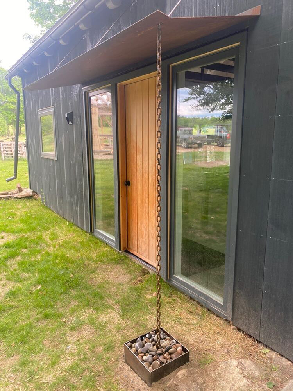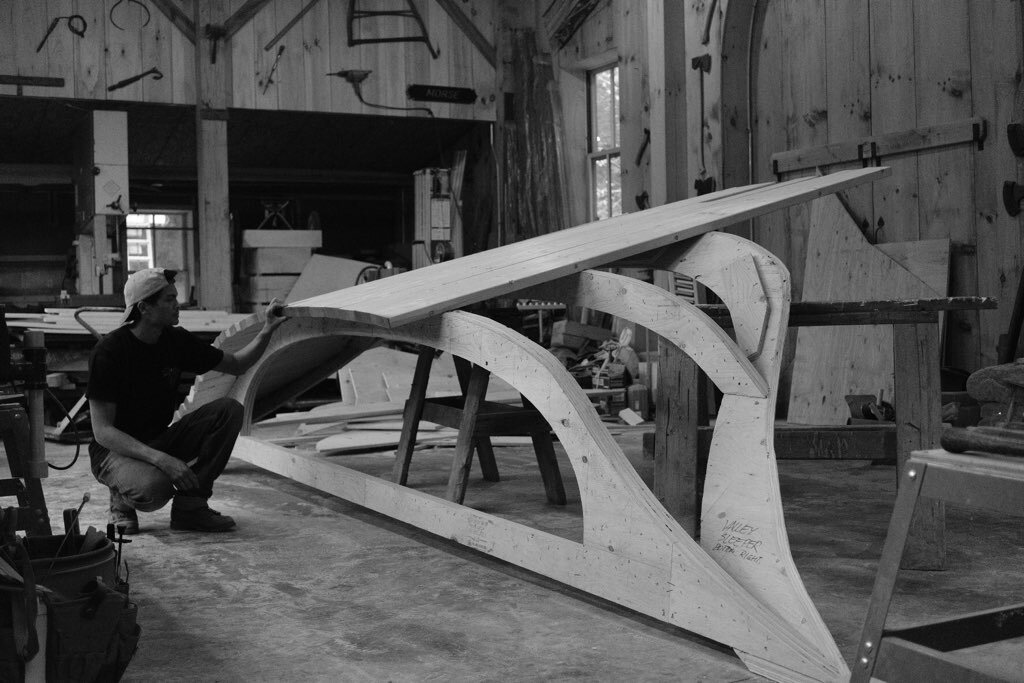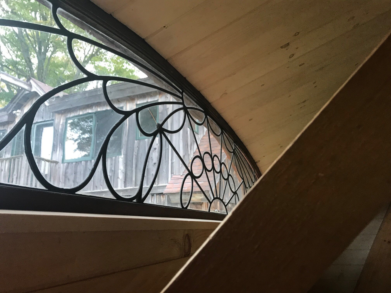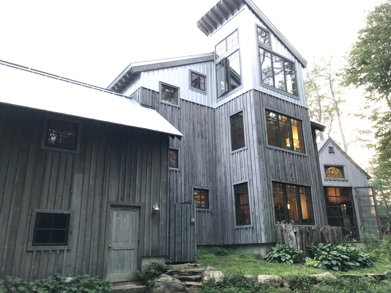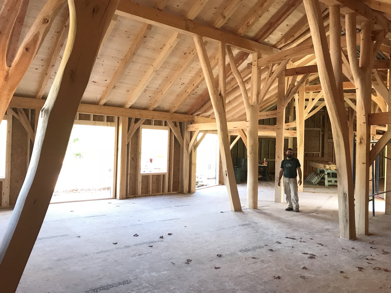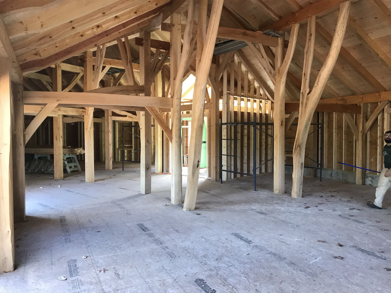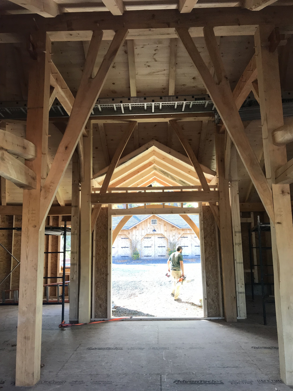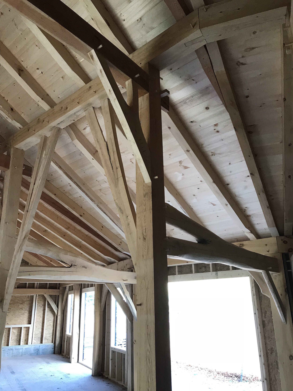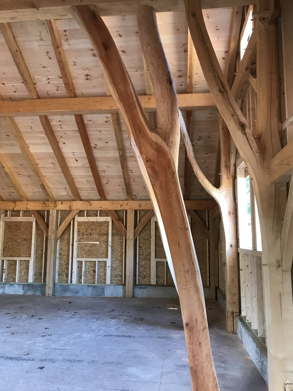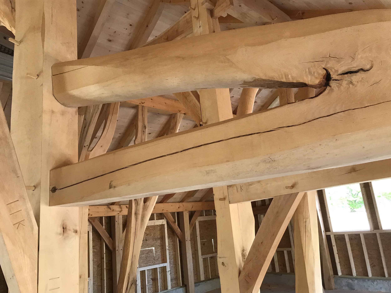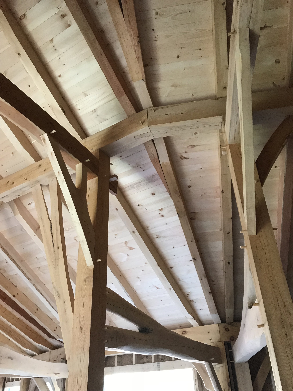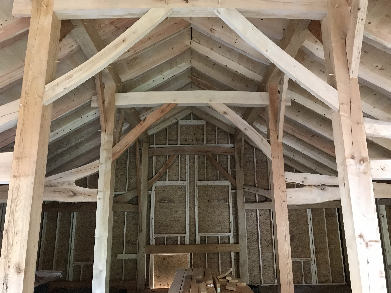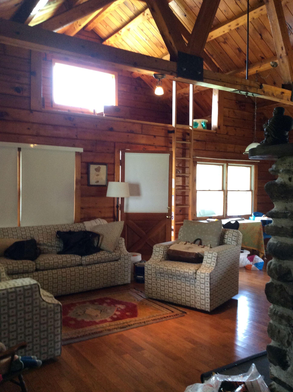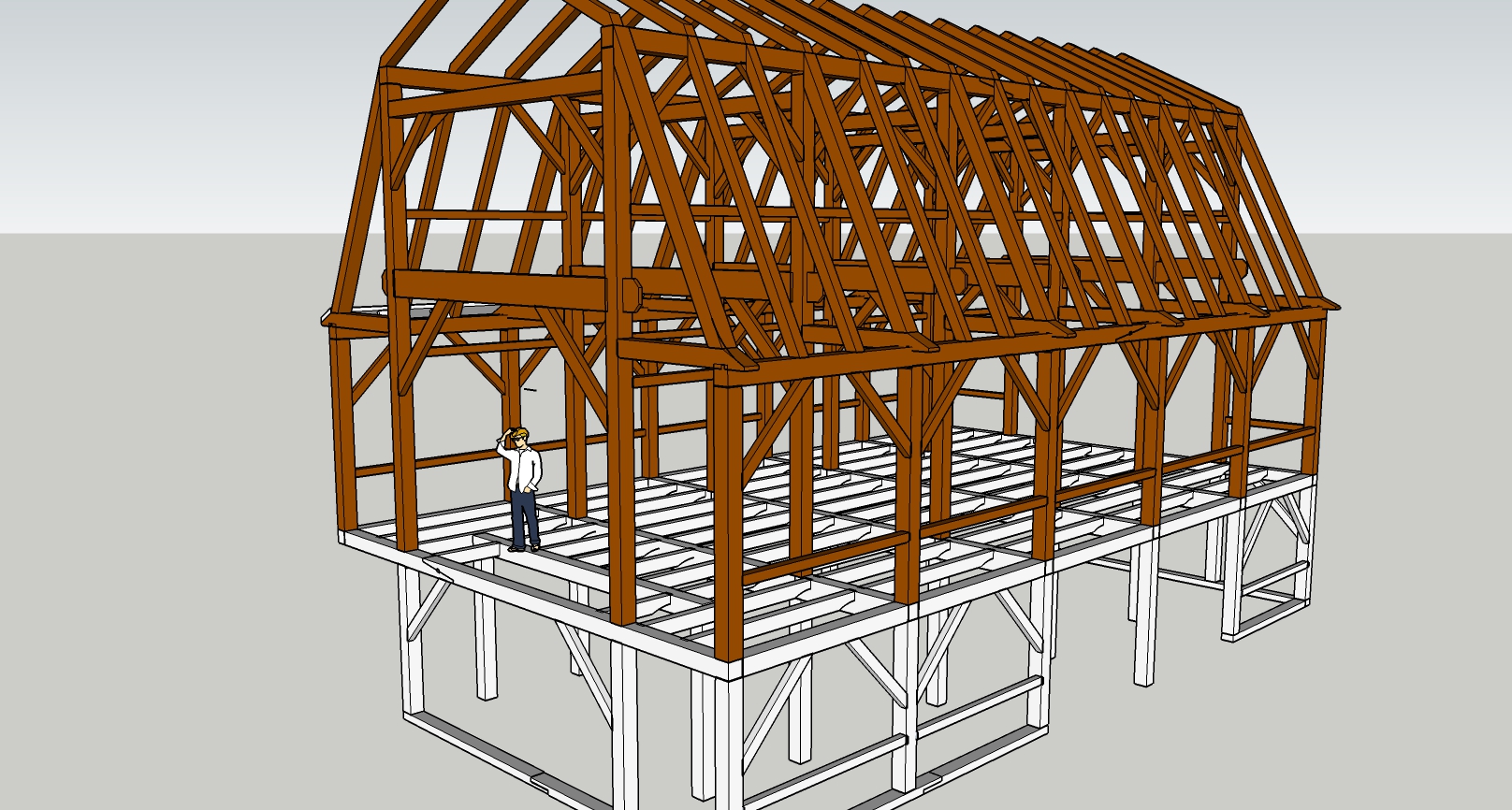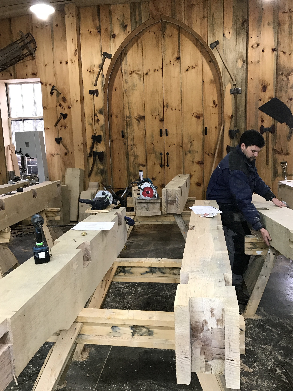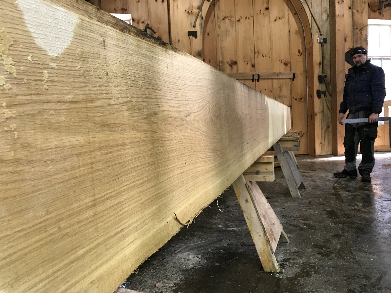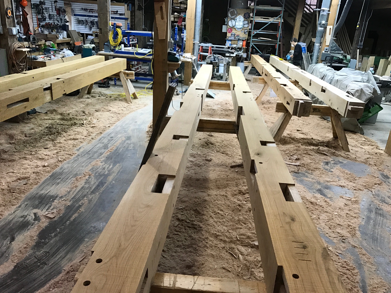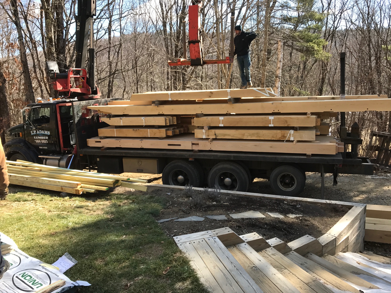A note from Brad:
At Uncarved Block, we take continuing (continual?) education pretty seriously. We send employees to the Heartwood School and other workshops, we go to trade shows like JLC Live, and there's a good bit of on-the-job training. I've recently been evaluating that training, and it made me think about how I learned carpentry.
That's a long story (that I'm happy to share), but one of my primary mentors for the last 15 years has been Billy Dillon of South Mountain Company. Billy taught me traditional housed stringer stair construction and the German method of building eyebrow dormers, both at Heartwood.
He too, has been devoted to always learning more. We were both in workshops on French developed drawing techniques for crazy roofs (le traite), and then out in Seattle together for a rare opportunity to learn tangent handrailing (the 19th century technique of dealing with stair rails that curve and also twist in profile).
At Uncarved Block, we've built many housed-stringer stairs, cut a lot of crazy stick and timber roofs, and we're about to start our first eyebrow dormer (we'll certainly be posting pictures).
Billy recently retired from SMC, and the link below is a good testament to his work and the people that he has worked with and taught.
I know that if I've got some questions on our next tricky project, I'm sure to call Billy and he can point me in the right direction. I might call him anyways just to see what his latest adventure is...
South Mountain Blog Archive: Stick a Fork in It

