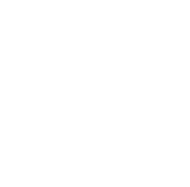Berkshire Pool House
/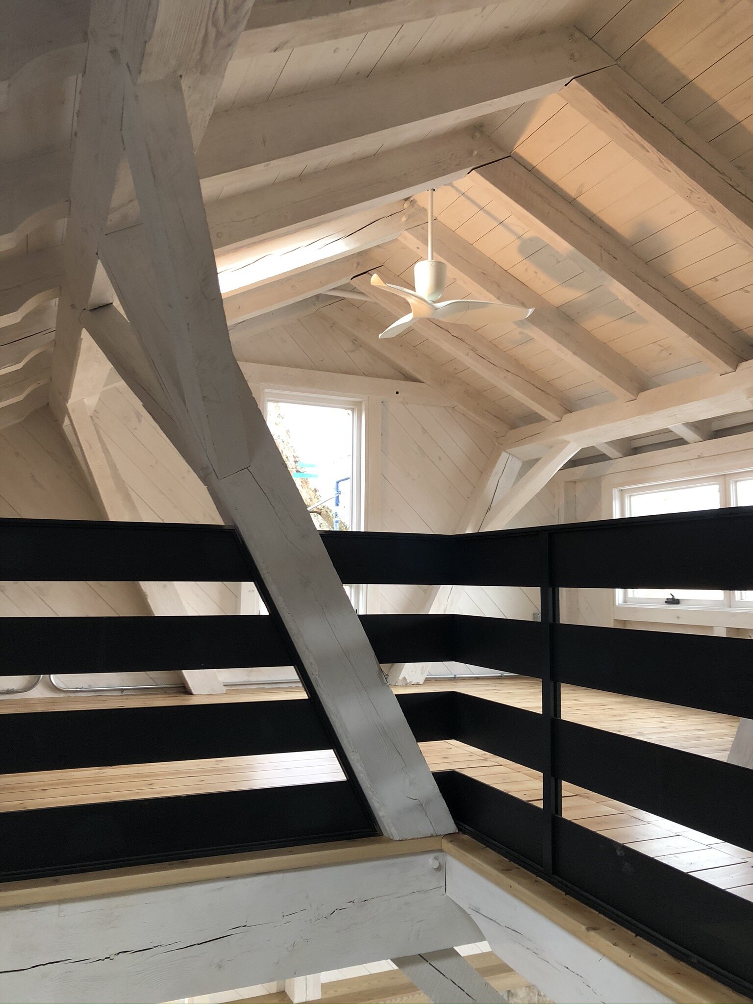
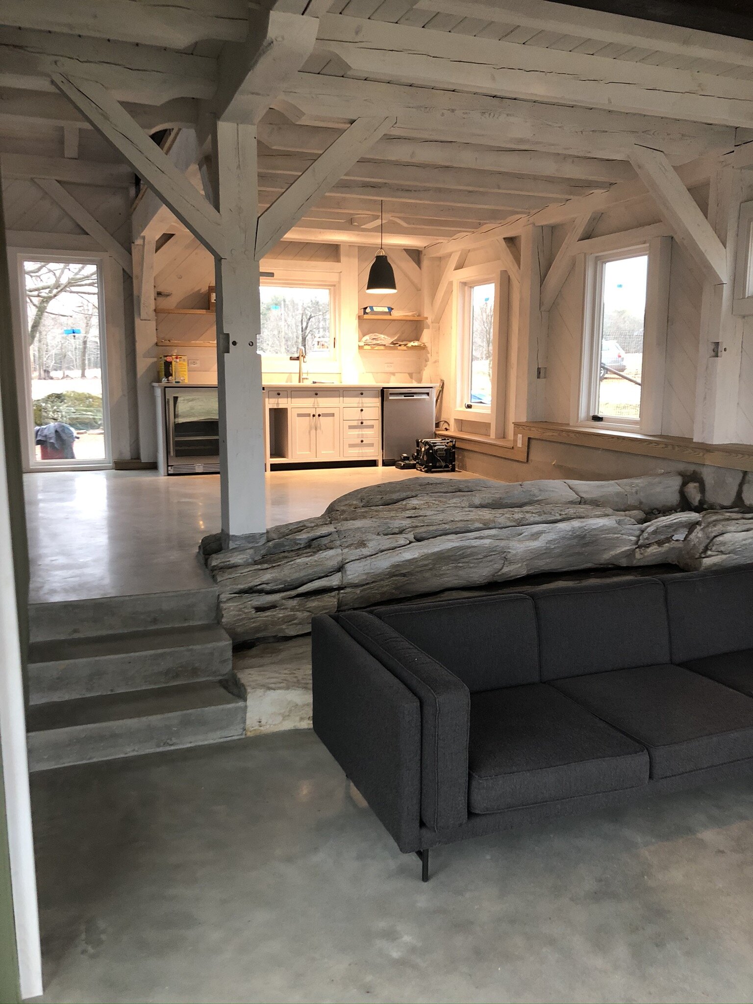
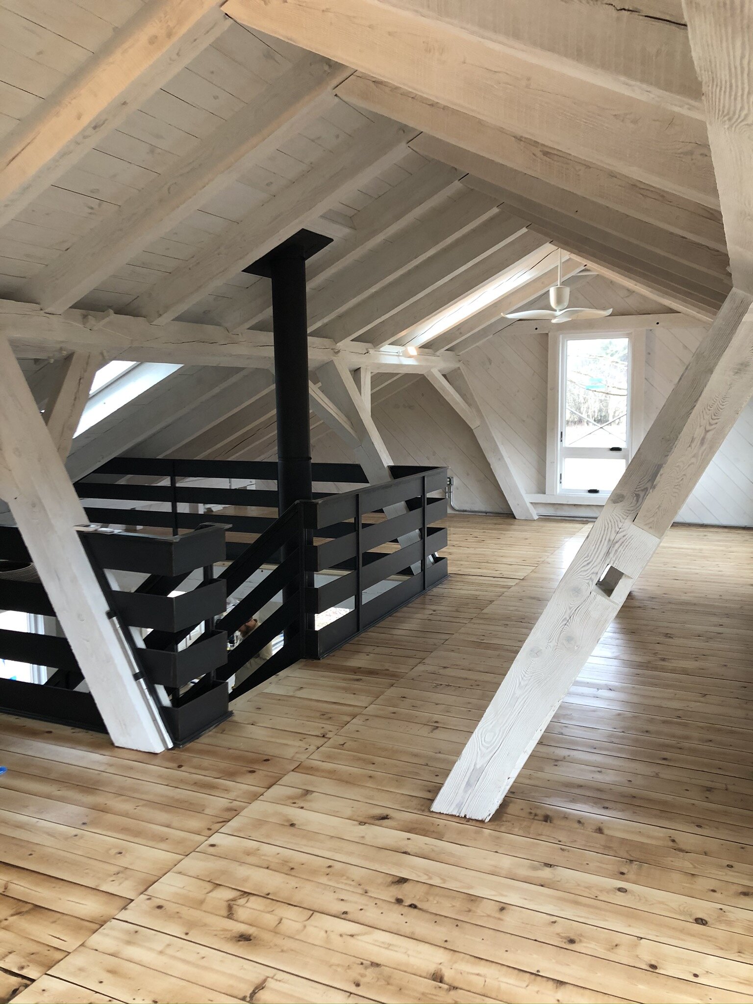
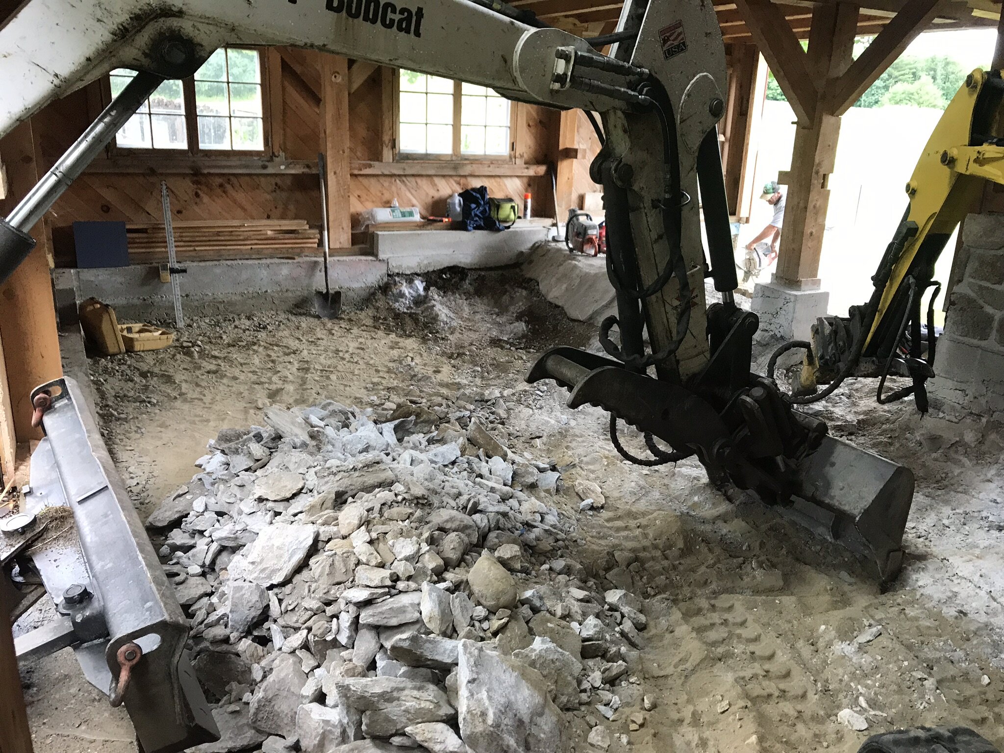
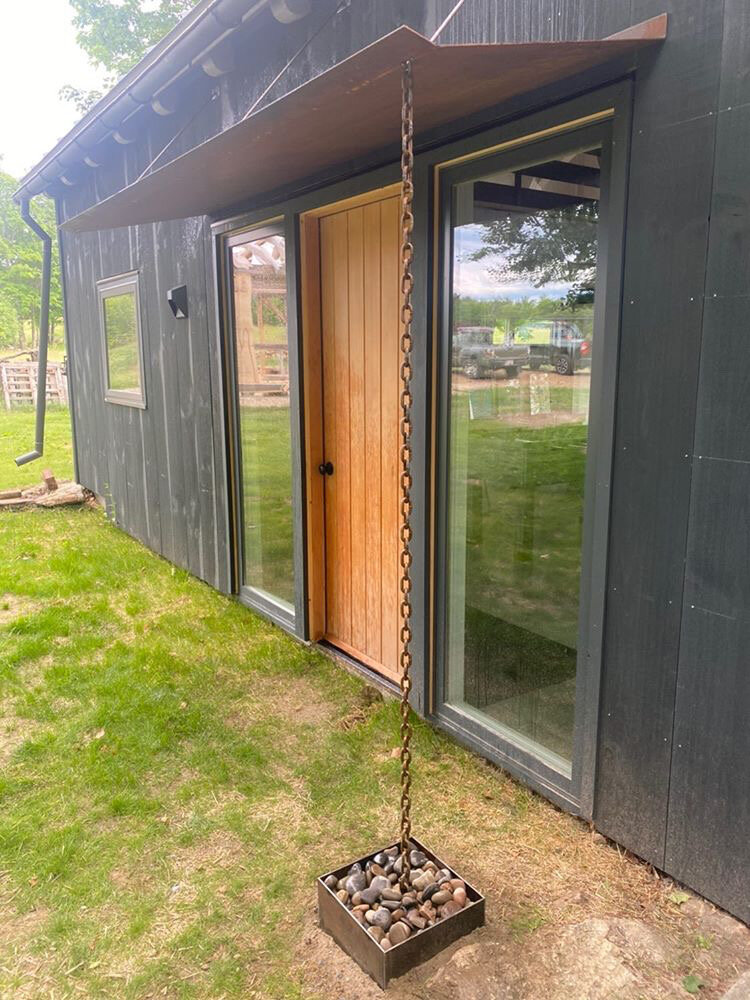
We started with a very rustic timber frame art studio. Dirt floor, no insulation, and old windows. We added polished radiant concrete floors, a small kitchen, bathroom, changing room, and sauna. We kept the exposed bedrock. There’s a lovely Cor-ten pent roof outside the front door, and Marvin multi-slide and bi-fold doors open up to the pool. Architecture by James Dixon Architects.
