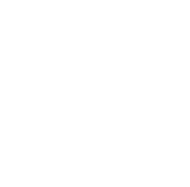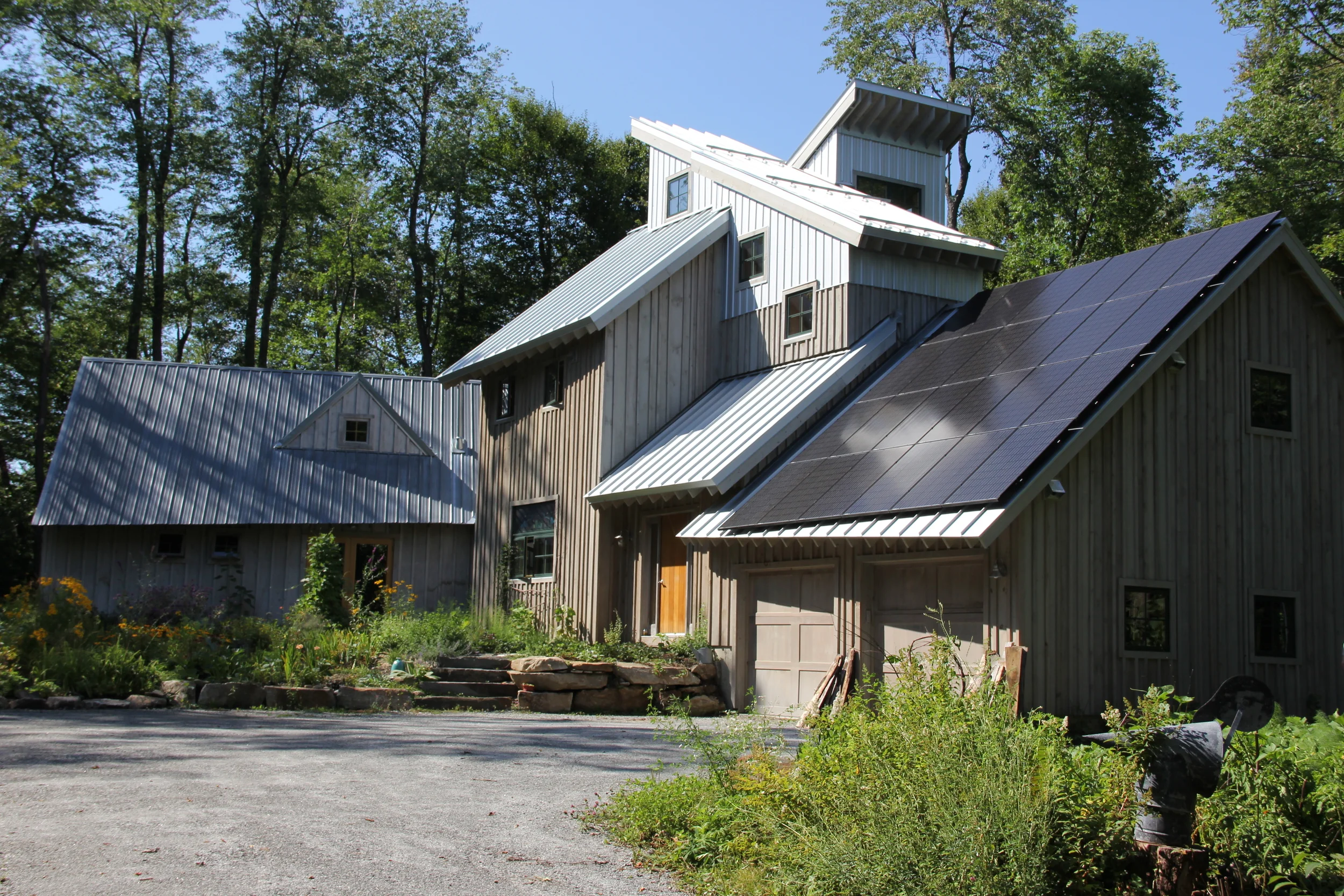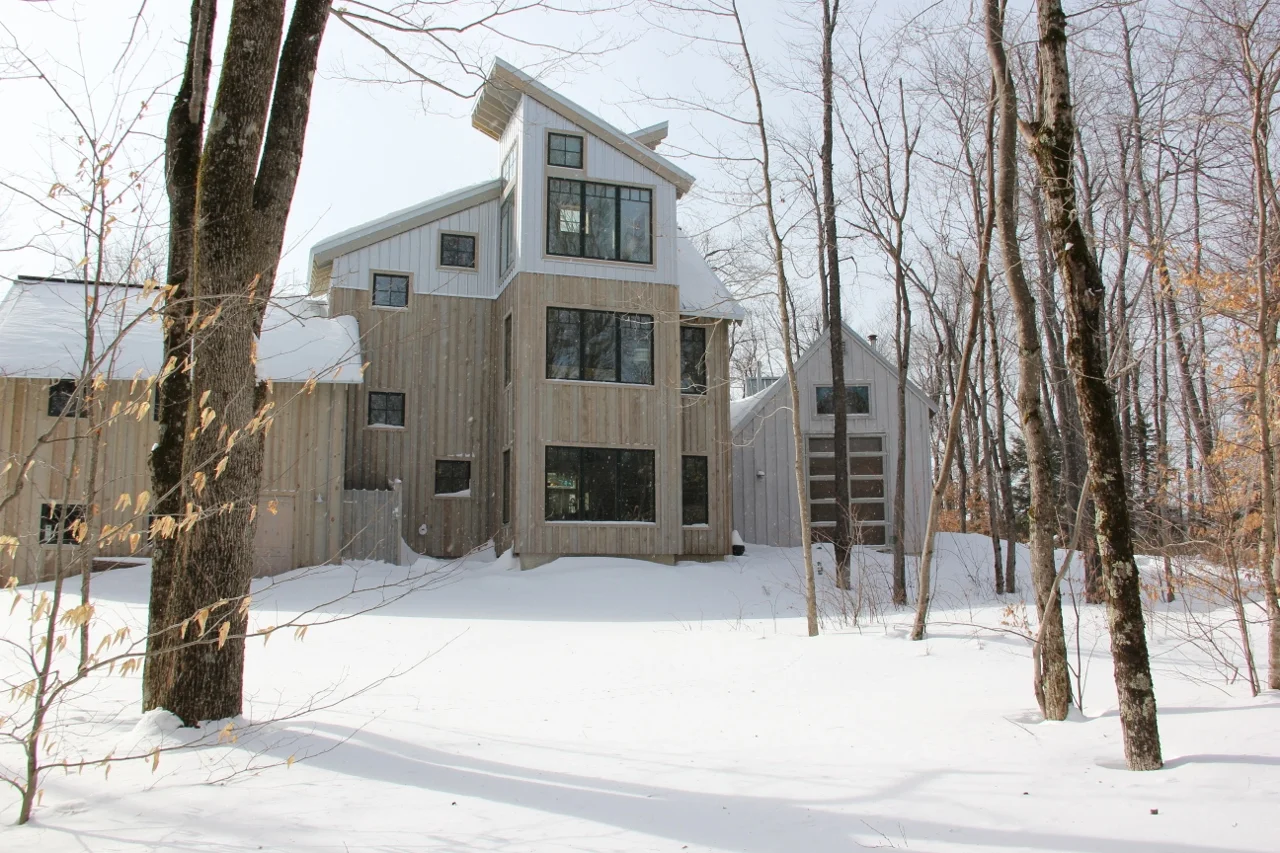Architect’s Additions
A set of additions designed by Gooding Architecture that mixes a variety of materials into a unique cabin in the Berkshires. Once again, native wood off of the clients property is incorporated into the home as rustic hard maple flooring, cherry cabinets and casing, and maple and pine slab stairs. The structure is conventionally framed with exterior foam and triple-glazed windows for superior energy performance, and sided with a combination of metal and native pine board and batten. A 6.8 KW PV system heats the house (for free!) with two mini-split heaters for a HERS rating of 9 (where 0 is zero net energy, and 100 is code minimum). We will have more photos of this great project very soon.








