A Feature Article in Berkshire Magazine
/One of our wonderful projects (and client and team) were featured in Berkshire Magazine with great photos by John Gruen.

One of our wonderful projects (and client and team) were featured in Berkshire Magazine with great photos by John Gruen.
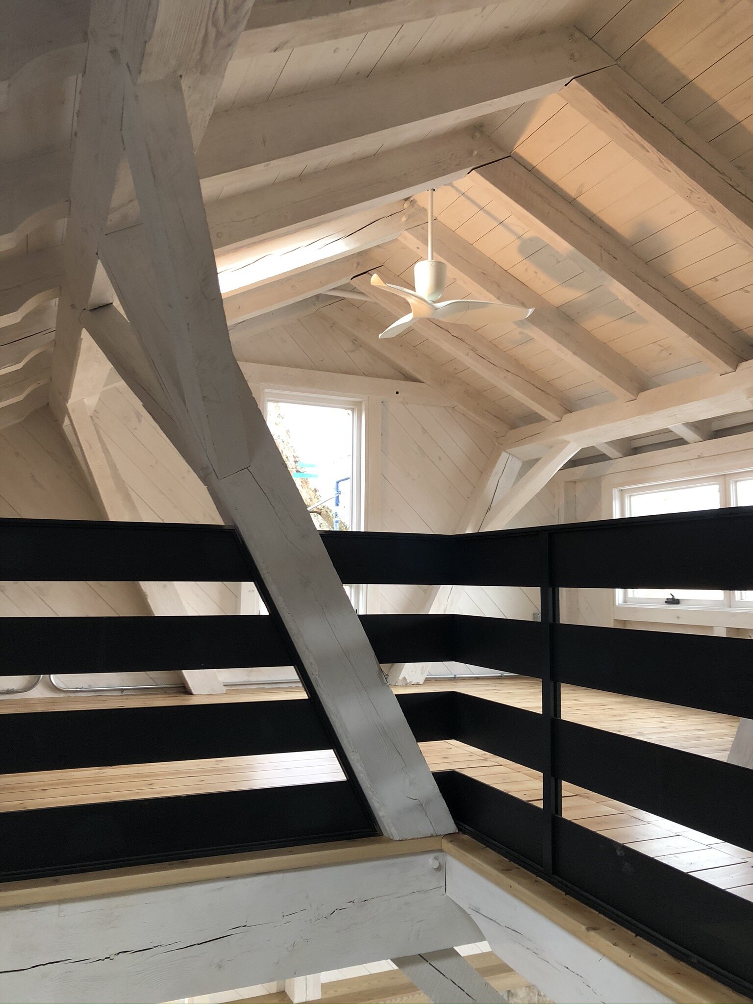
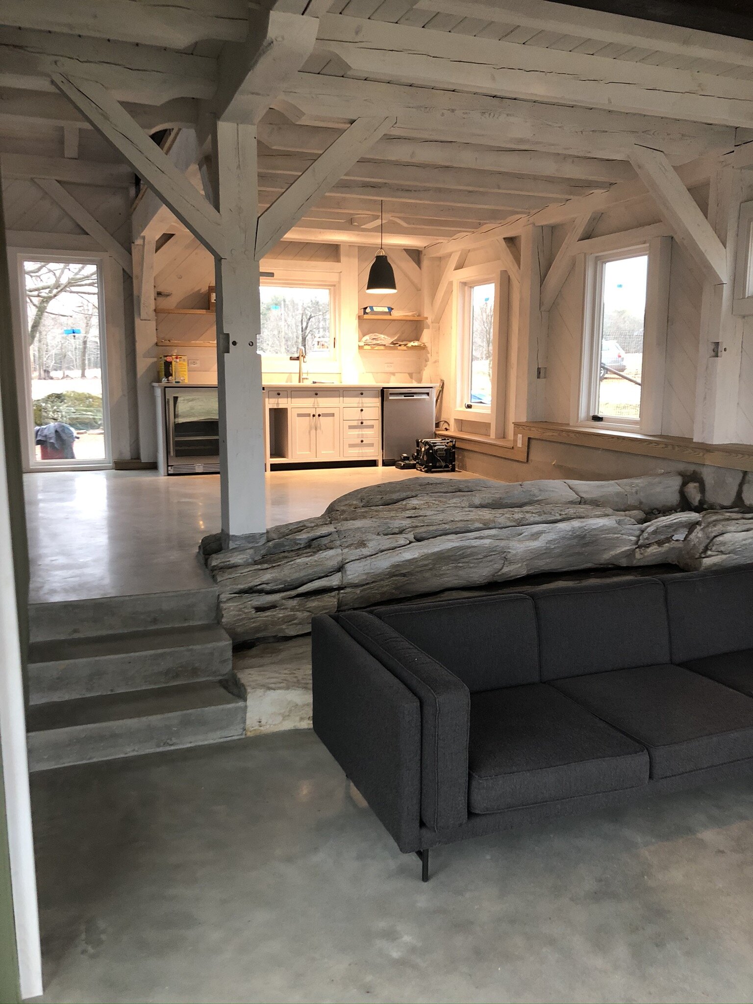
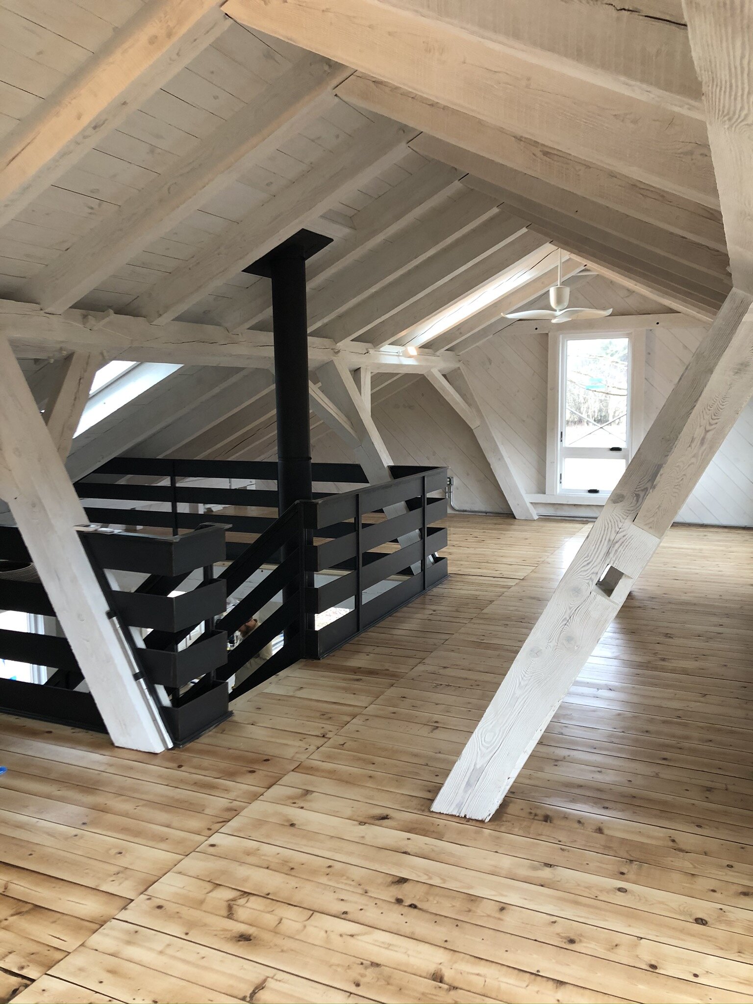
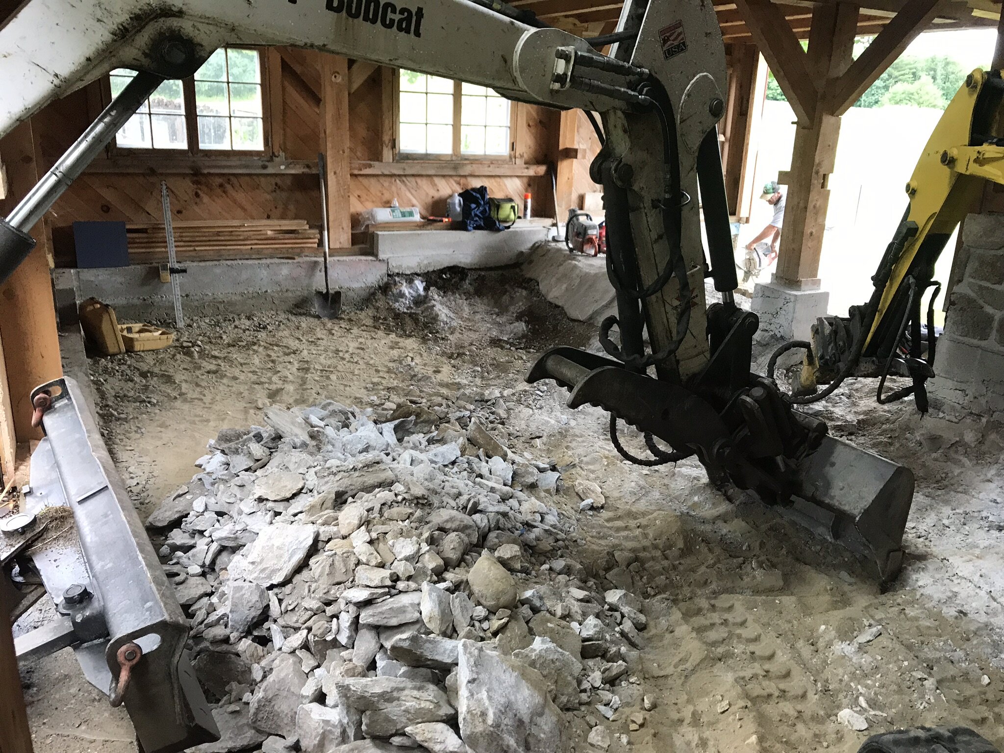
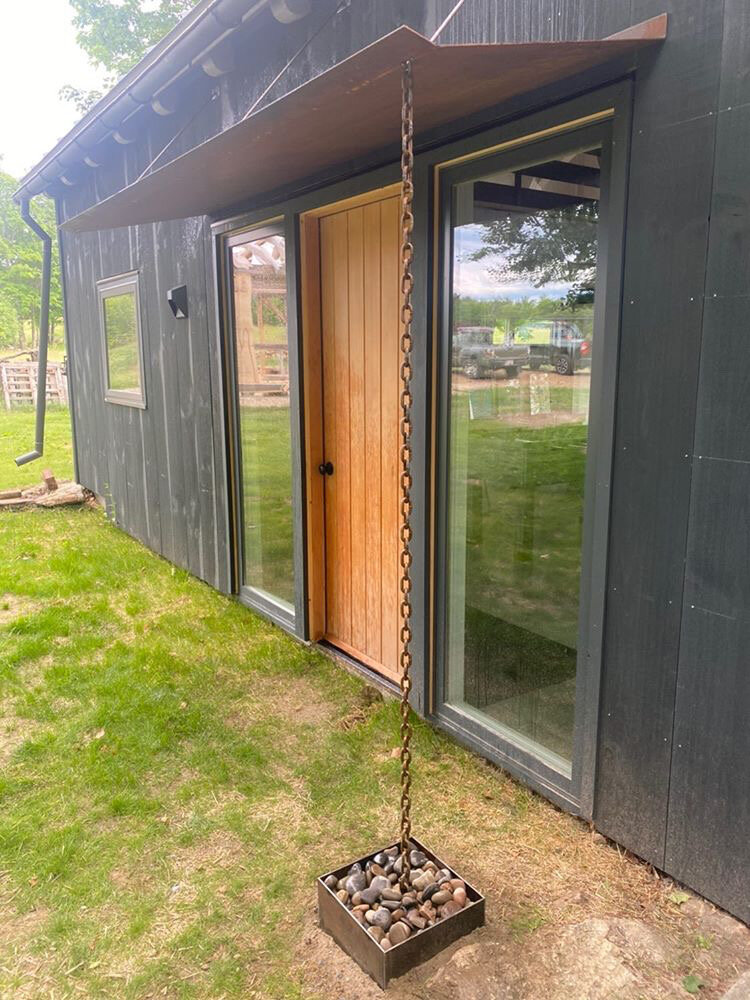
We started with a very rustic timber frame art studio. Dirt floor, no insulation, and old windows. We added polished radiant concrete floors, a small kitchen, bathroom, changing room, and sauna. We kept the exposed bedrock. There’s a lovely Cor-ten pent roof outside the front door, and Marvin multi-slide and bi-fold doors open up to the pool. Architecture by James Dixon Architects.

Working through the winter introduces all kinds of difficulties, but every once in a while, it’s not so bad shoveling snow.
This is a small vestibule and kitchen bump out for one of the nicest homes that I’ve ever been in. The house is not fancy, filled with expensive finishes, or terribly ‘high-design.’ It’s just a collection of amazing spaces. It’s a real privilege to work here.
Lots of scribing and cutting going on in the shop for the Mountain Top Arboretum project.
Brad was out in the woods with the loggers, hand-selecting the trees. They pulled out some amazing curved and forked logs. We'll be custom sawing them next.
We're very excited that Uncarved Block was awarded the timber framing contract for the new Mountain Top Arboretrum Education Center in the Catskills of NY. Architecture is by Jack Sobon, and shows his characteristic funky curvy framing. The whole frame will be scribed. All 23 species present in the Arboretum will be used in this timber frame.
I designed this little cruck timber frame many years ago, as an exercise for the Heartwood School apprentices in scribing. I literally pulled the cherry and pine logs out of the firewood pile. Heartwood and UB raised the frame at several fairs and trade shows, and we always stood out from the crowd.
Here's a little geometrically-designed timber framed gazebo that I designed.
Lots of progress on the hybrid timber frame we've been working on it Becket. In one quick week, we put the timber frame up, the floor panels from Bensonwood, the second floor wall, and the roof purlins. You can see some of the big 7x18 gluelams that spread the roof load to the outer walls.

The blower door test for the House in the Woods came to 0.49 ACH50 (that's air changes per hour at 50 pascals)--better than the Passive House, the most stringent standard in the world.
Here's the second new video featuring Brad Morse of Uncarved Block. Brad cuts a traditional pegged mortise and tenon joint, using more common carpentry tools. At Uncarved Block, we use a number of very specialized timber framing tools that aren't shown in this video to make the process even more efficient and accurate.

Here is a nice splash of color that we built at one of my favorite houses. It features inset doors and drawers with even reveals, pull out drawers behind the doors, a maple top, and a secret compartment in the back to store the dining room table leaves.
I just attended the grand opening of Menck Window, the first and only European manufacturer of tilt turn windows in the US. Fortunately, they're just an hour away from us, and we hope to use them on some of our upcoming projects. I loved this cross-section of their direct glazing system (which can also be capped with wood). I can't wait to use this amazing system to direct glaze over a timber frame.
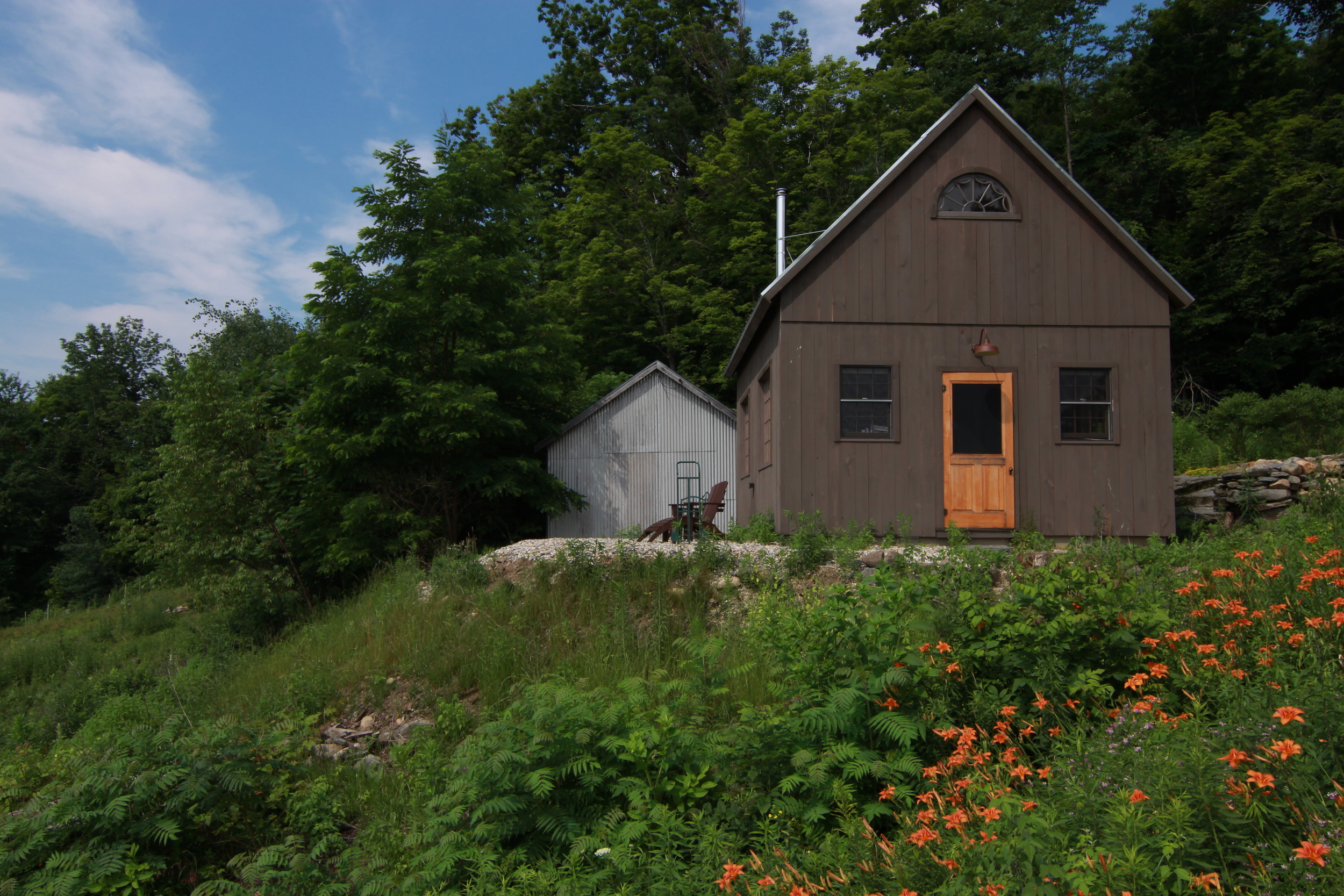
We just had our Art Studio project featured in an article on Houzz:
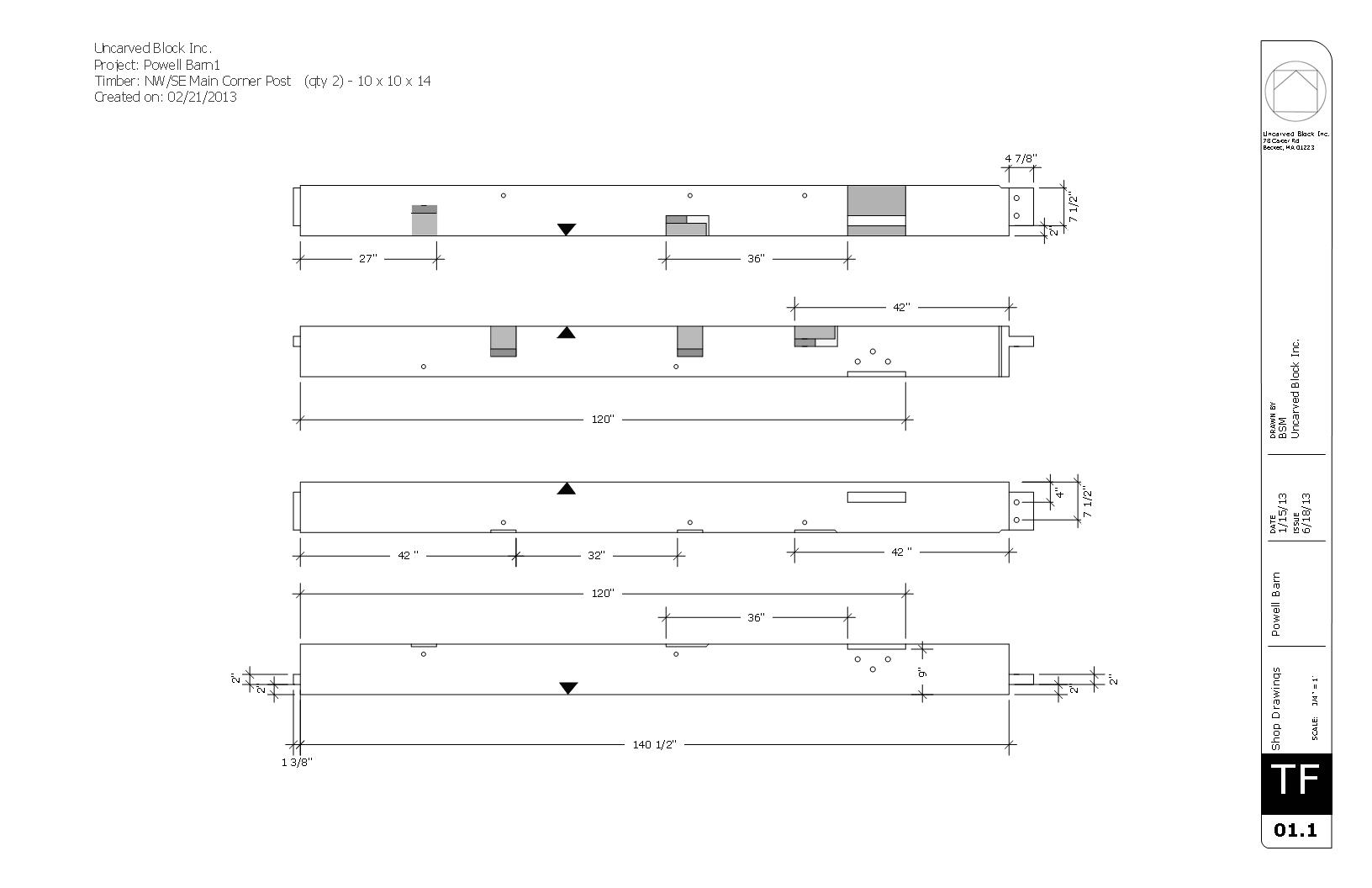
A shop drawing of a timber frame post. It shows all of the relevant joinery and locations on all 4 sides of the timber.

We cut and pre-assembled a small hipped roof with scissor trusses in our shop.
© Uncarved Block Inc. 2023 | All rights reserved. Site by: Ohmbox