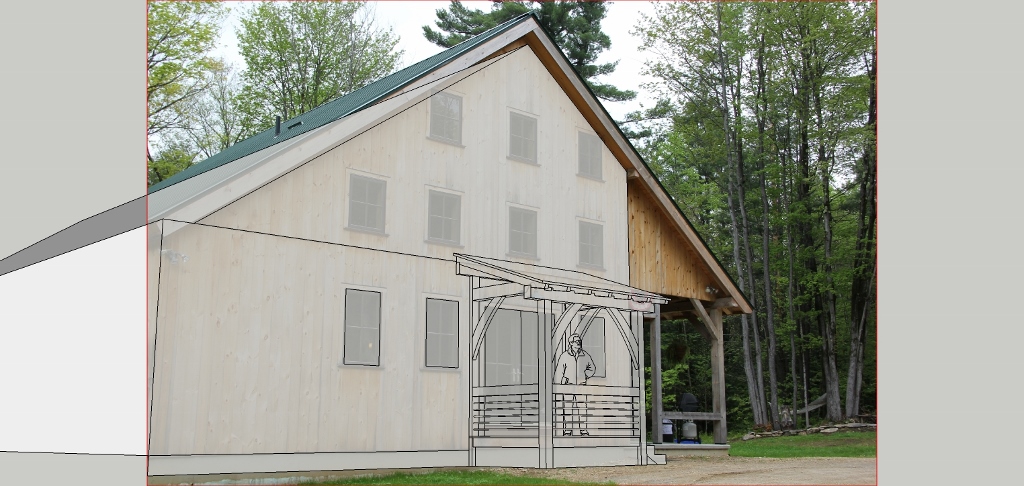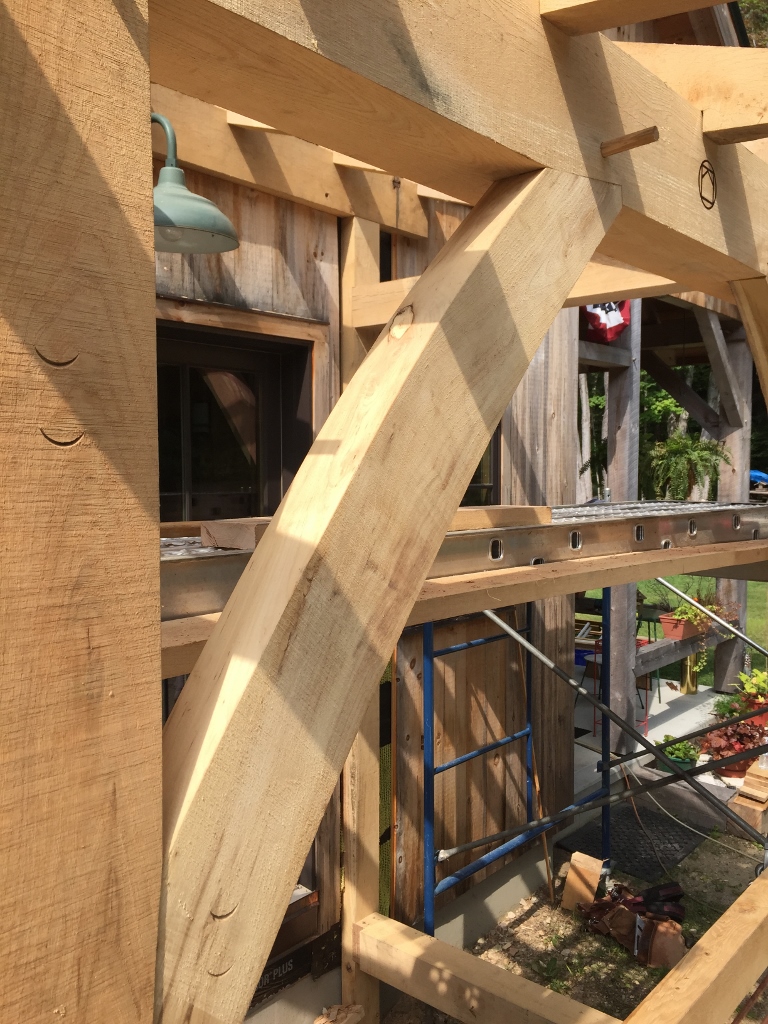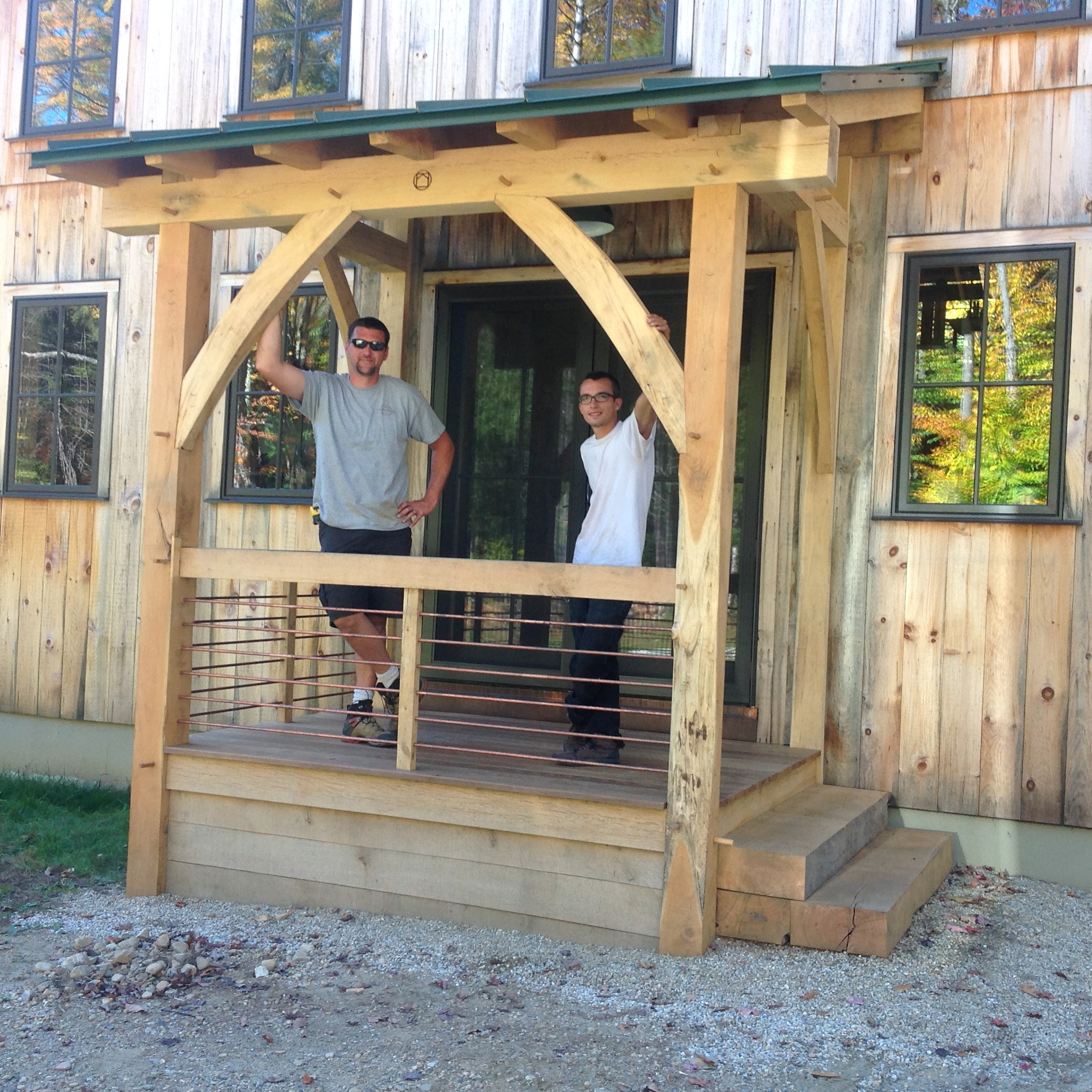New hybrid timber frame/double stud wall home 6
/Lots of outdoor work lately. We've completed the deck and porch framing and finish. We framed the deck with galvanized steel joists, which are strong, fast (they're pre-cut), straight, and won't warp like large section PT lumber. The decking will be thermally modified ash from western Mass. The porch and deck roof is painted tongue and groove 2x6 over native cherry rafters. The hips over the deck are irregular (meaning that they are not 45 degrees in plan view), so the jack cuts are different on each side.








