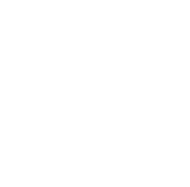Pool House
The original structure was a rustic timber frame with crushed stone on the ground and large slabs of bedrock jutting into the room. The space that was once the studio of a painter, now was filled with raw potential. We worked with the homeowners and James Dixon Architect to dramatically change the space. This project was a great opportunity to incorporate a traditional form with modern design elements. The front door is covered by a Cor-ten pent roof, and the inside features polished concrete radiant floors, a steel and wood hybrid staircase, and wifi controlled lighting and sauna. Large Marvin multi-slide and bi-fold doors open to the pool area. With a full bathroom, laundry room, changing room, sitting room, and kitchen, spending at time at the pool is now a luxurious experience. This space fulfills its potential. It has all the functionality of the most modern homes while celebrating its rustic character with polished concrete floors, rustic timber frame, and exposed stone ledge dividing the dining area from the sitting room.







