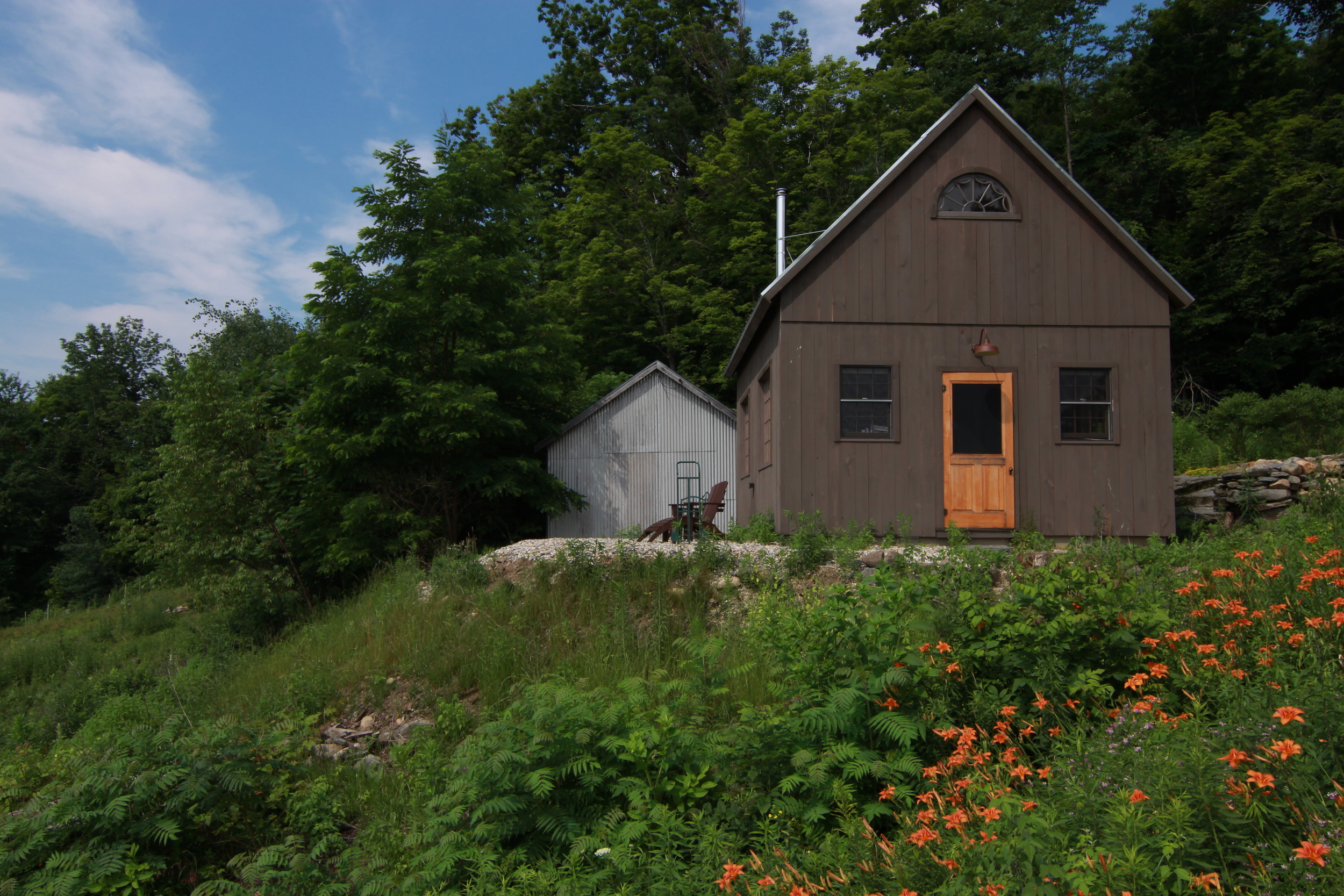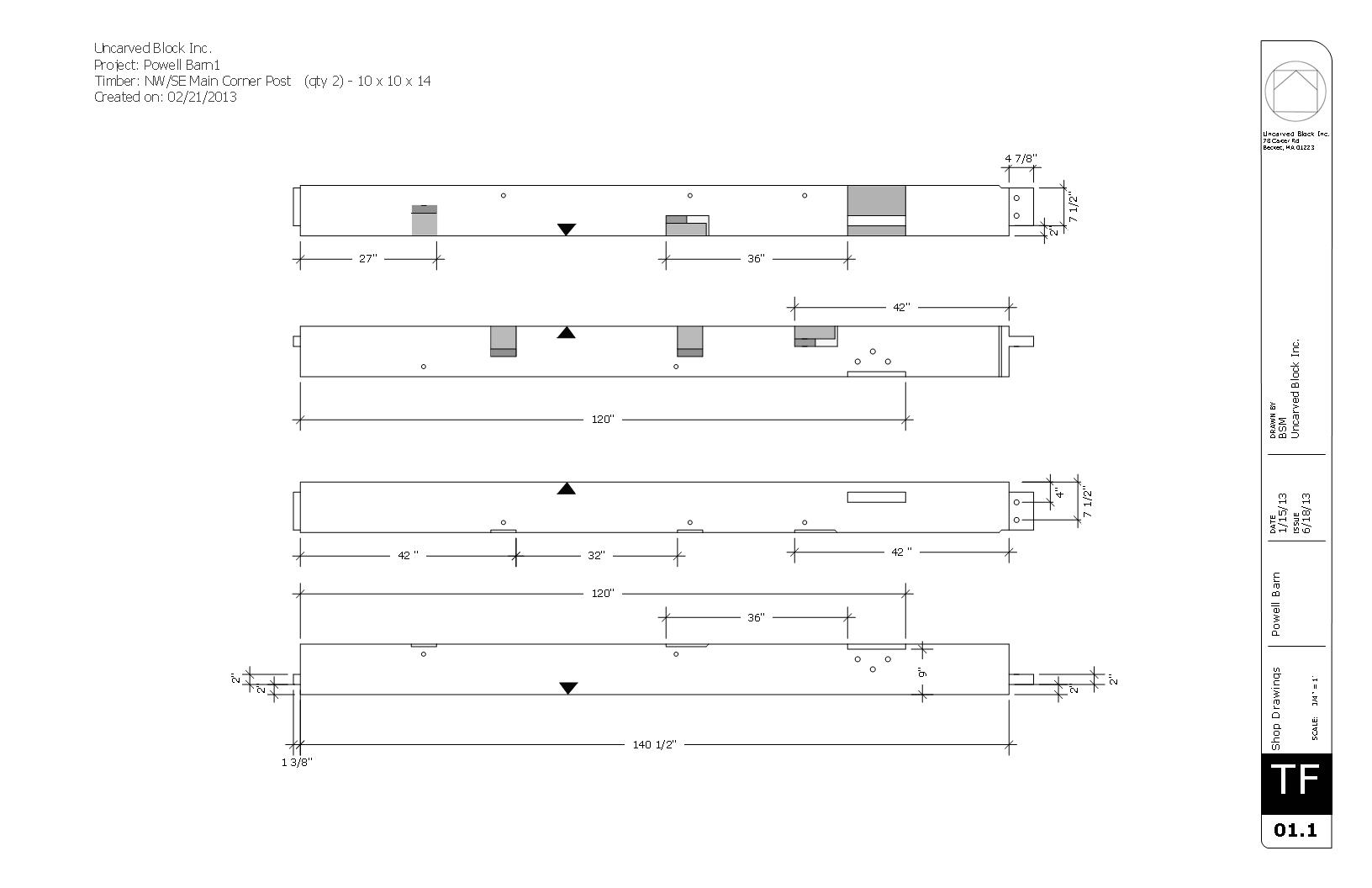Square rule timber framing
/Chopping the tenon reduction by hand.
Chopping the tenon reduction by hand.
Here's a little geometrically-designed timber framed gazebo that I designed.
Lots of progress on the hybrid timber frame we've been working on it Becket. In one quick week, we put the timber frame up, the floor panels from Bensonwood, the second floor wall, and the roof purlins. You can see some of the big 7x18 gluelams that spread the roof load to the outer walls.
I was very fortunate to study medieval geometric design and proportioning with Laurie Smith in the US and England. Here we’re drawing the underlying geometric design of Ely Cathedral (which I visited in 2011). All layout is done with only a straightedge and a compass.
Uncarved Block has been a member for about a year of NESEA's (Northeast Sustainable Energy Association) Bottom Lines group--a business peer-review network. Bottom Lines consists of 30 businesses (mostly builders) that are involved in building energy efficient homes. Those 30 are divided into 3 smaller groups that are distributed across the Northeast.
Brad was recently invited to organize and moderate a discussion at our annual summit on the use of technology in construction businesses. The panel consisted of Mel Baiser of Baiser Construction Management and Ben Kelley of Building Shelter, both incredibly knowledgeable in the subject. The presentation and discussions were great. Pictured above is Mark Boudreau and Marlin May.

The blower door test for the House in the Woods came to 0.49 ACH50 (that's air changes per hour at 50 pascals)--better than the Passive House, the most stringent standard in the world.
Here's the second new video featuring Brad Morse of Uncarved Block. Brad cuts a traditional pegged mortise and tenon joint, using more common carpentry tools. At Uncarved Block, we use a number of very specialized timber framing tools that aren't shown in this video to make the process even more efficient and accurate.
We've been working for the last year getting this project ready, and we're finally out framing. It is an architect-designed shingle-style home right in town. We helped specify many timber frame and high performance details. There's also a LOT of beautiful red oak logs being milled into timbers, flooring, and trim. We'll be posting more photos as we build this great project.
We had a video crew out a few weeks, and here is the first video in a series of three that features Uncarved Block. We visit three of our previous projects, The House in the Woods, the Art Studio, and the Architect's Additions. We've even got the crew in the shop planing and oiling red oak timbers for our next project.
We designed an built a small English-style timber frame porch for a house that we built several years ago. The porch is all white oak, black locust, and copper, which will all naturally rot resistant and will be left to weather. More pictures coming as we wrap things up.
We've been shooting some professional videos in the shop and at some of projects. They should be out any day!
Here is the newest addition to the Uncarved Block family--Sawyer Stephen Morse.

Here is a nice splash of color that we built at one of my favorite houses. It features inset doors and drawers with even reveals, pull out drawers behind the doors, a maple top, and a secret compartment in the back to store the dining room table leaves.
These are traditional housed stringers in white ash for the House in the Woods. The stairs are pre-assembled as a unit, making a squeak-free, beam-like unit that will last for centuries. Treads are in cherry, risers and stringers in ash.
I just attended the grand opening of Menck Window, the first and only European manufacturer of tilt turn windows in the US. Fortunately, they're just an hour away from us, and we hope to use them on some of our upcoming projects. I loved this cross-section of their direct glazing system (which can also be capped with wood). I can't wait to use this amazing system to direct glaze over a timber frame.

We just had our Art Studio project featured in an article on Houzz:

A shop drawing of a timber frame post. It shows all of the relevant joinery and locations on all 4 sides of the timber.

We cut and pre-assembled a small hipped roof with scissor trusses in our shop.
existing cabin, before shot
A fairly complex, multi-level concrete pour
You can see the conventional framing, the exterior wall foam and strapping, and the beginning of the upper metal siding.
You can see our amazing sawyer, Chip (that is really his name) cutting maple, cherry, and pine off of the property.
A series of additions to a cabin in the woods. See here for finished photos.
© Uncarved Block Inc. 2023 | All rights reserved. Site by: Ohmbox