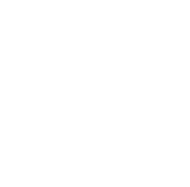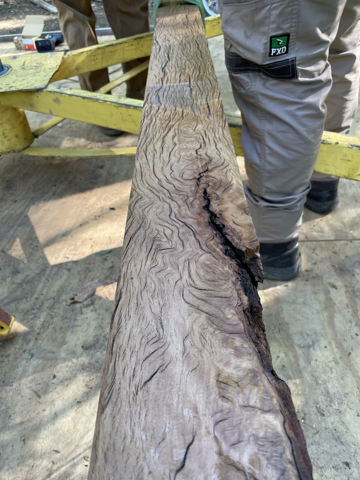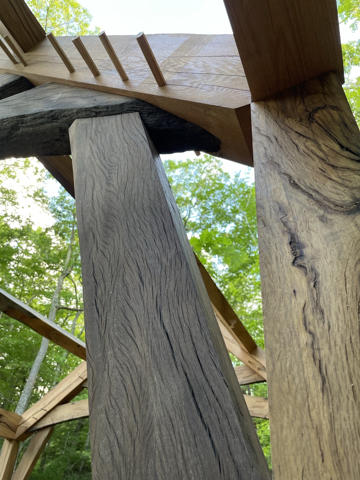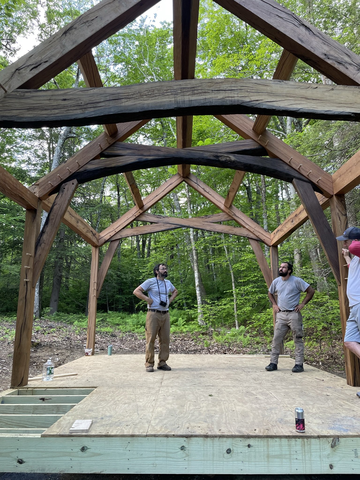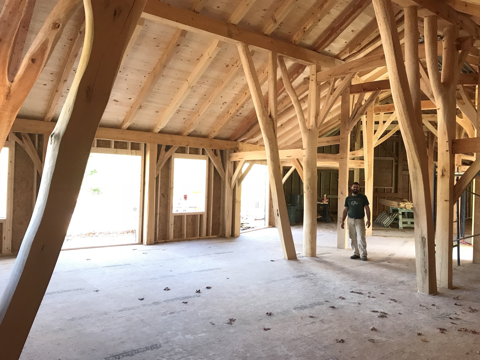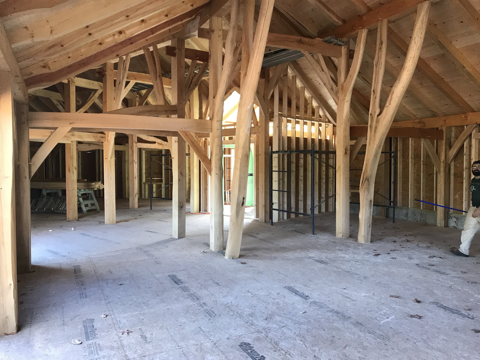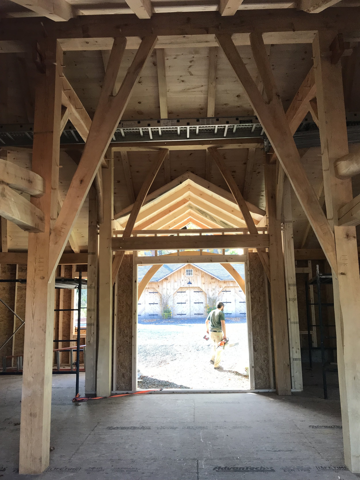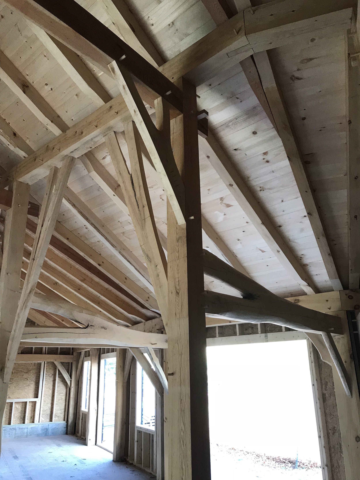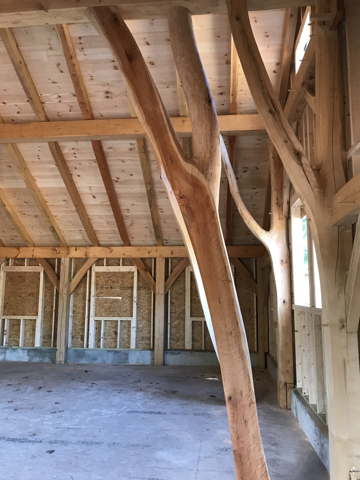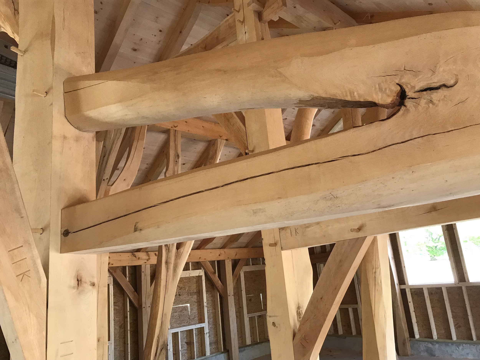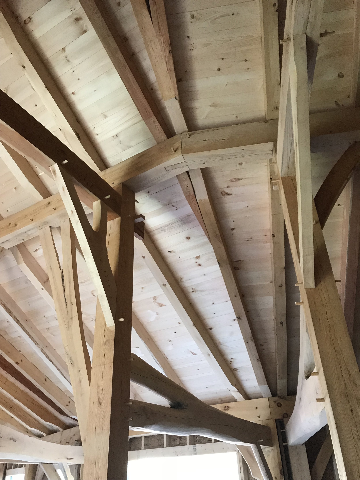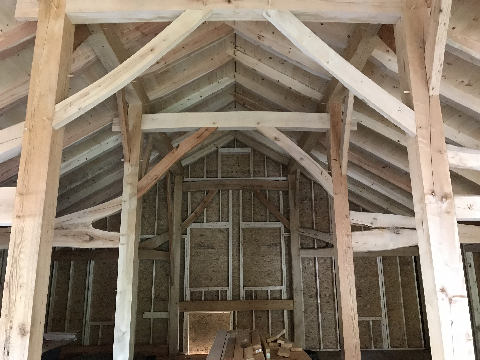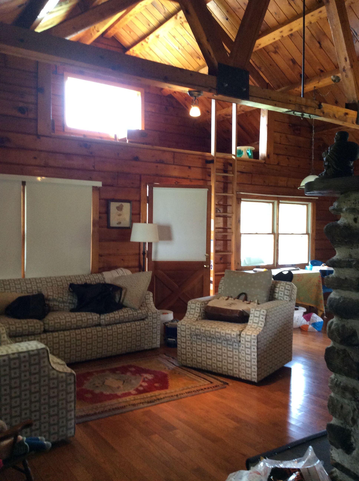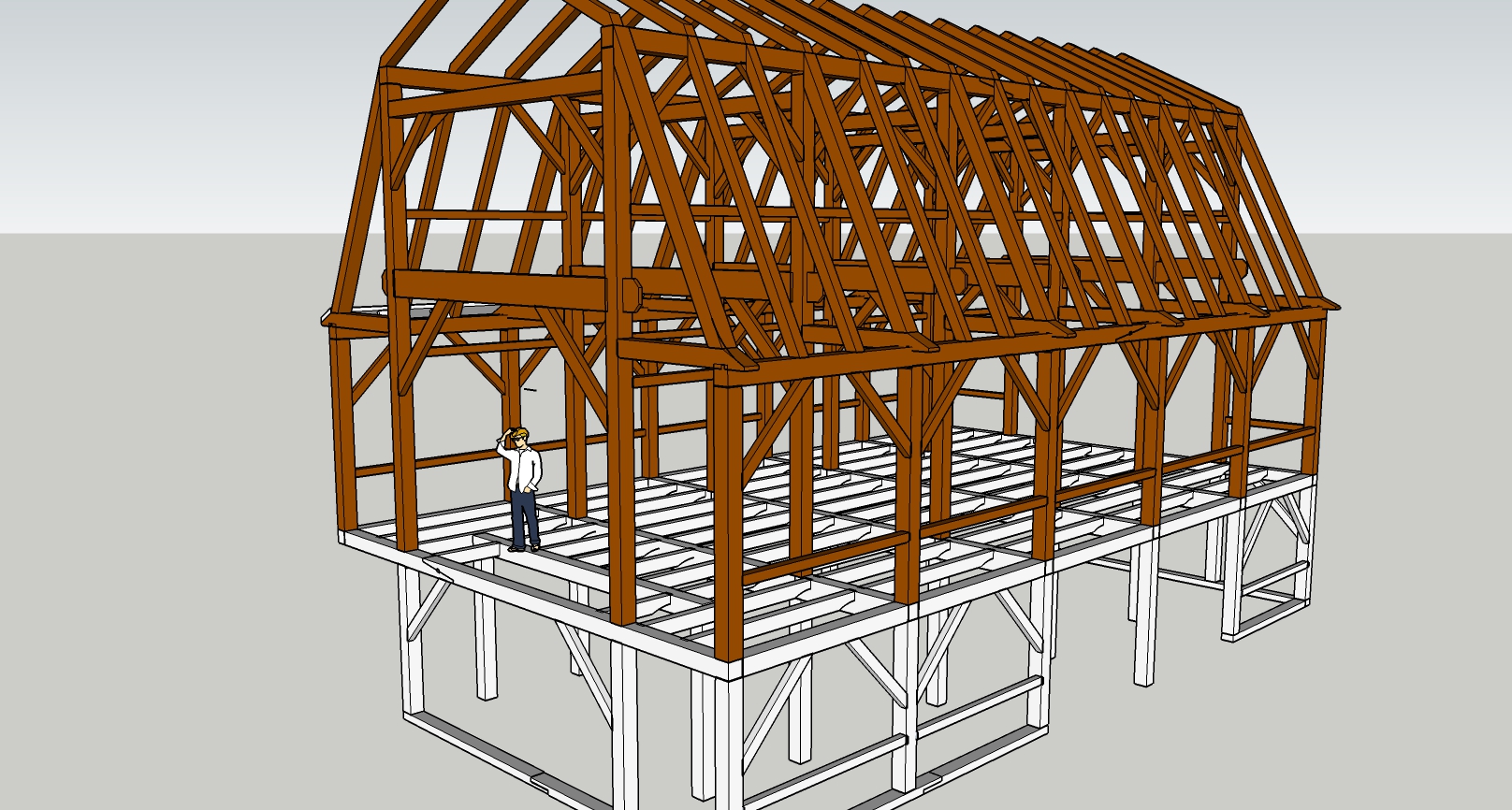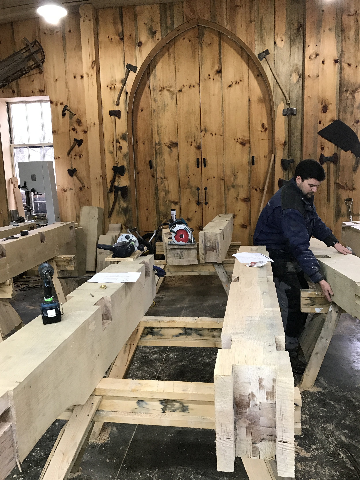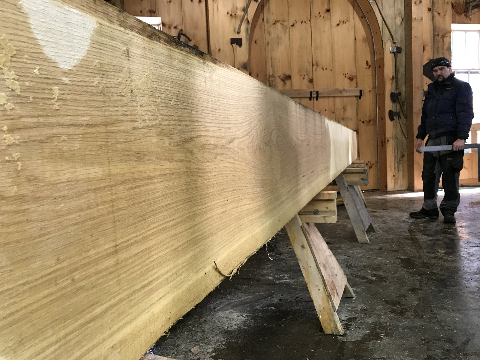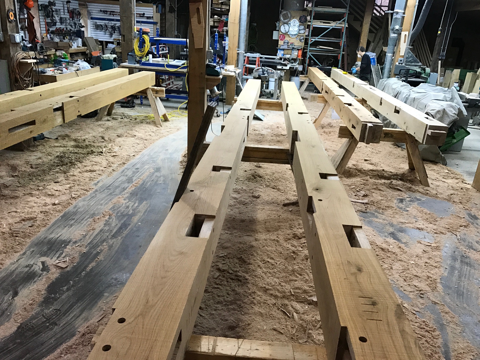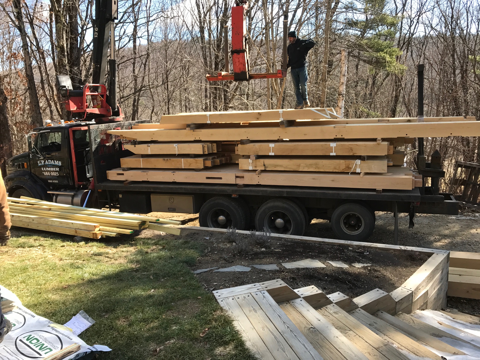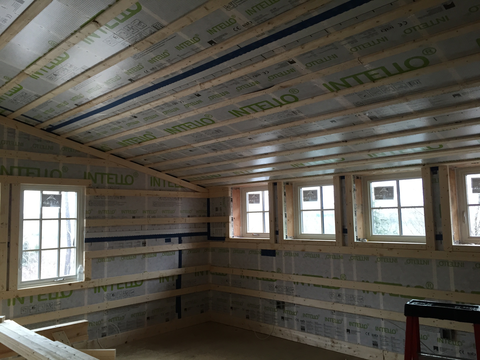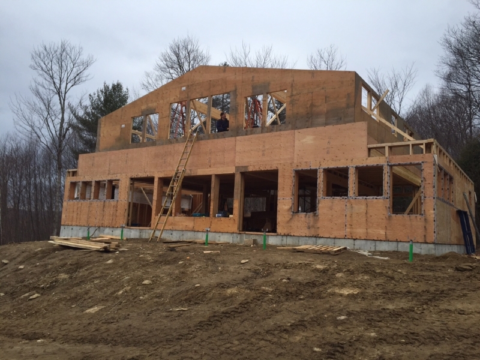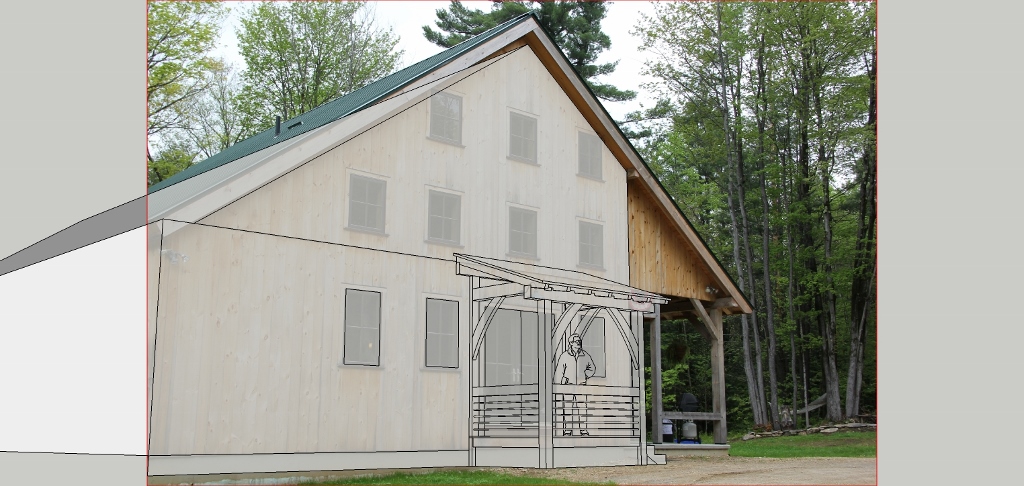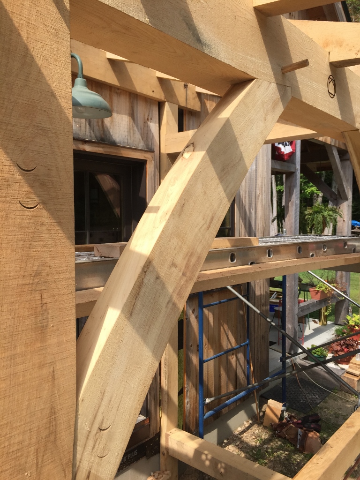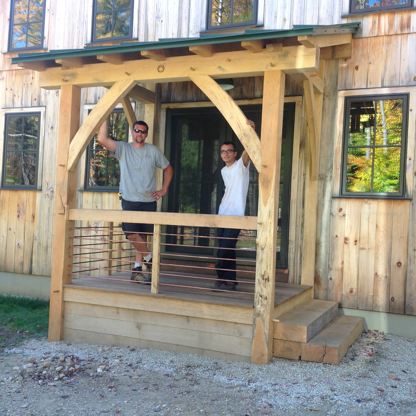Cabin on the Mountain
/We were invited to design and and construct a small cabin on a private mountain. We had the oppportunity to work with some of the most wild wood we've ever seen.
This is a mixture of live and white oak that was cut in the 19th century. It was pit sawn, charred, and then sent to the Charleston, MA Navy Yard. There it was sunk in swamps under granite blocks for decades. The yard closed in the 1970s, and the wood was then buried in fill. During redevelopment of the land, the wood was dug up, and then donated to Mystic Seaport Museum. We purchased some of the precious wood from Jarmak Reclaimed Wood and then had it custom resawn.
