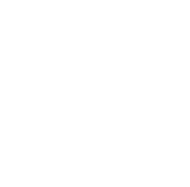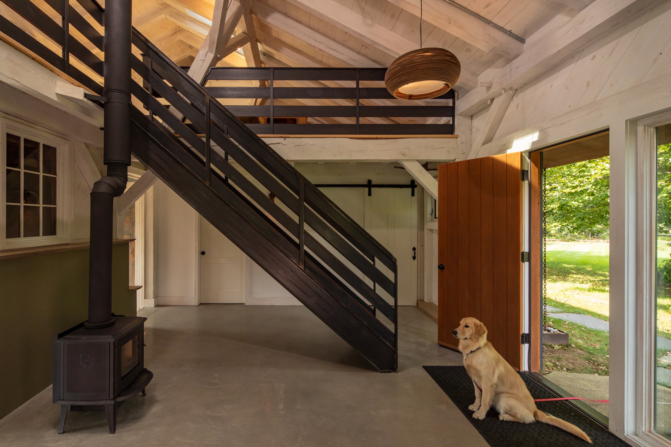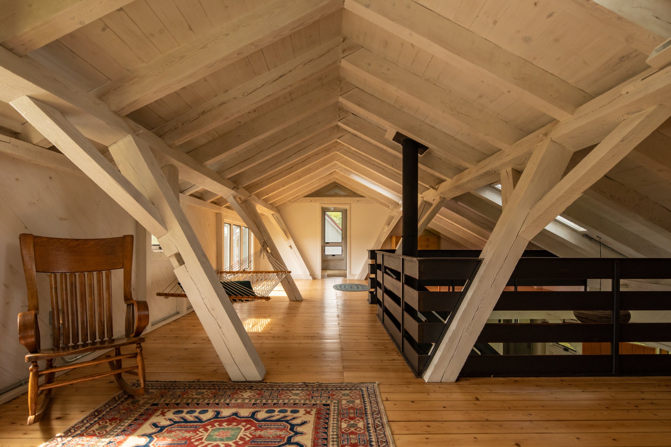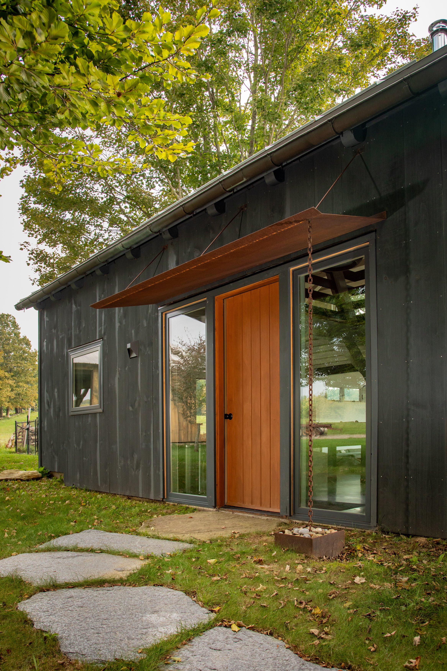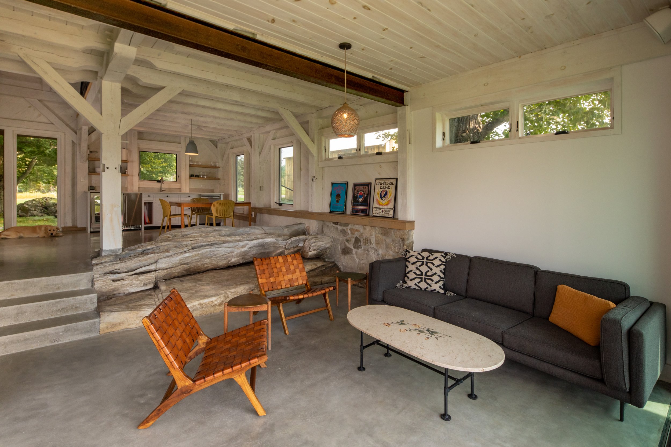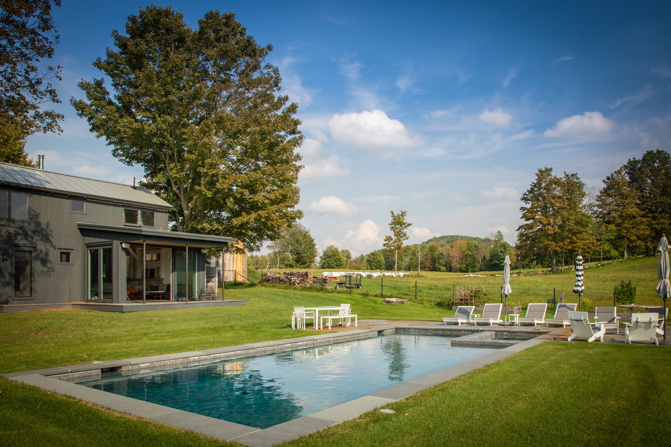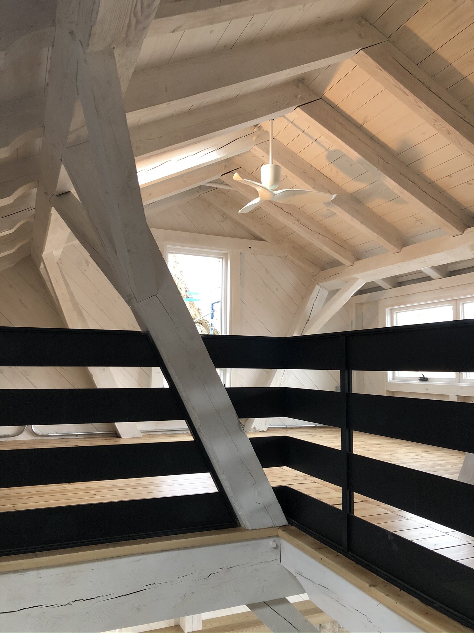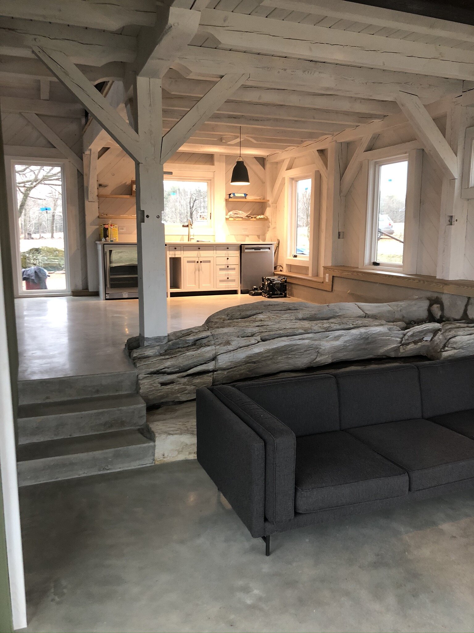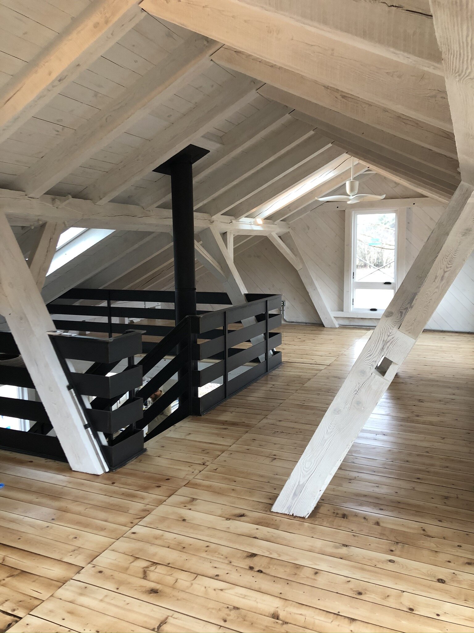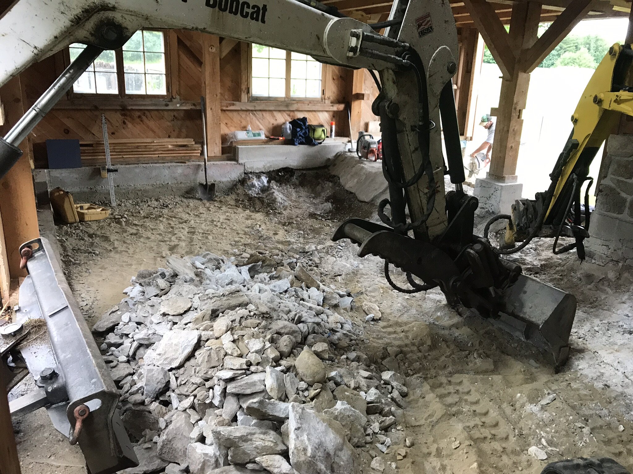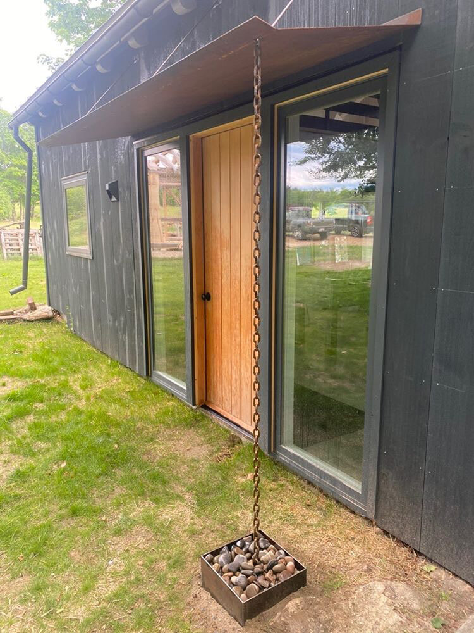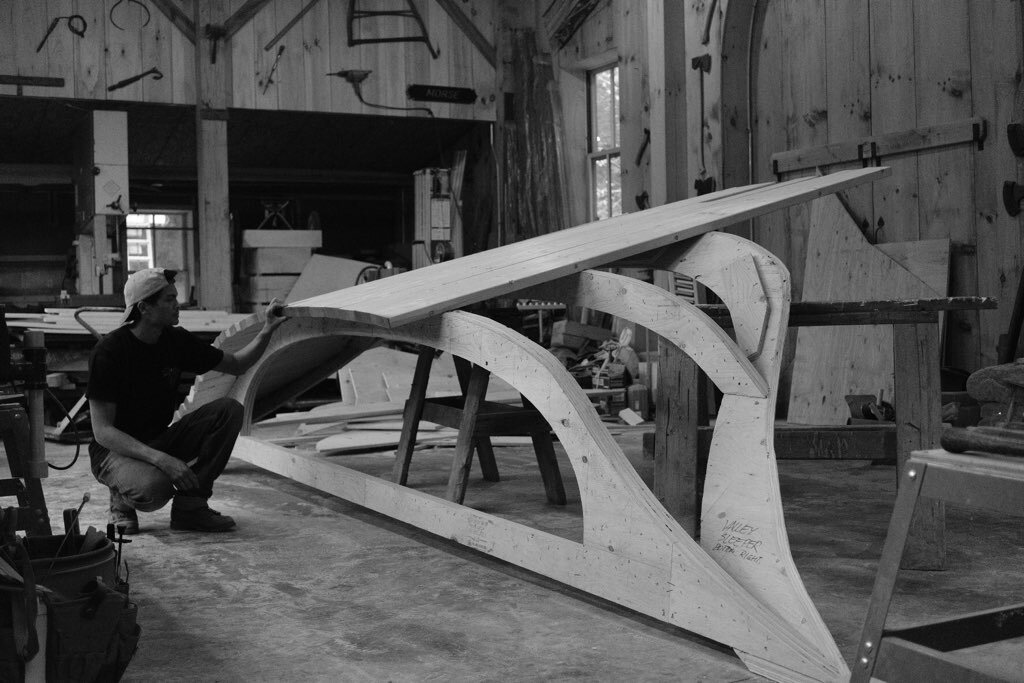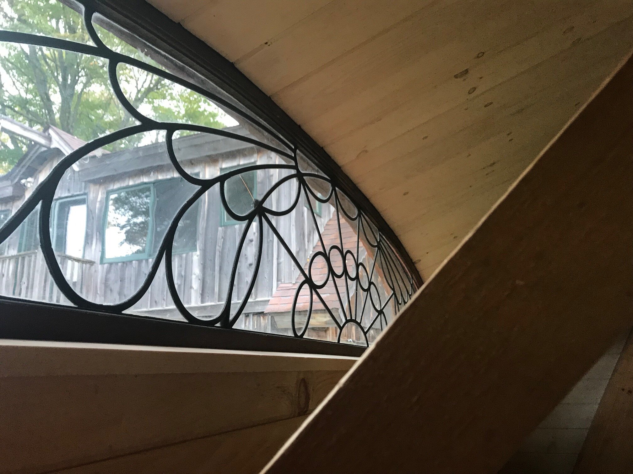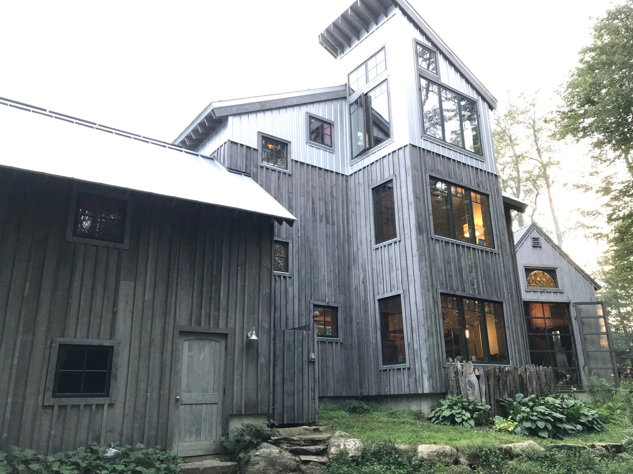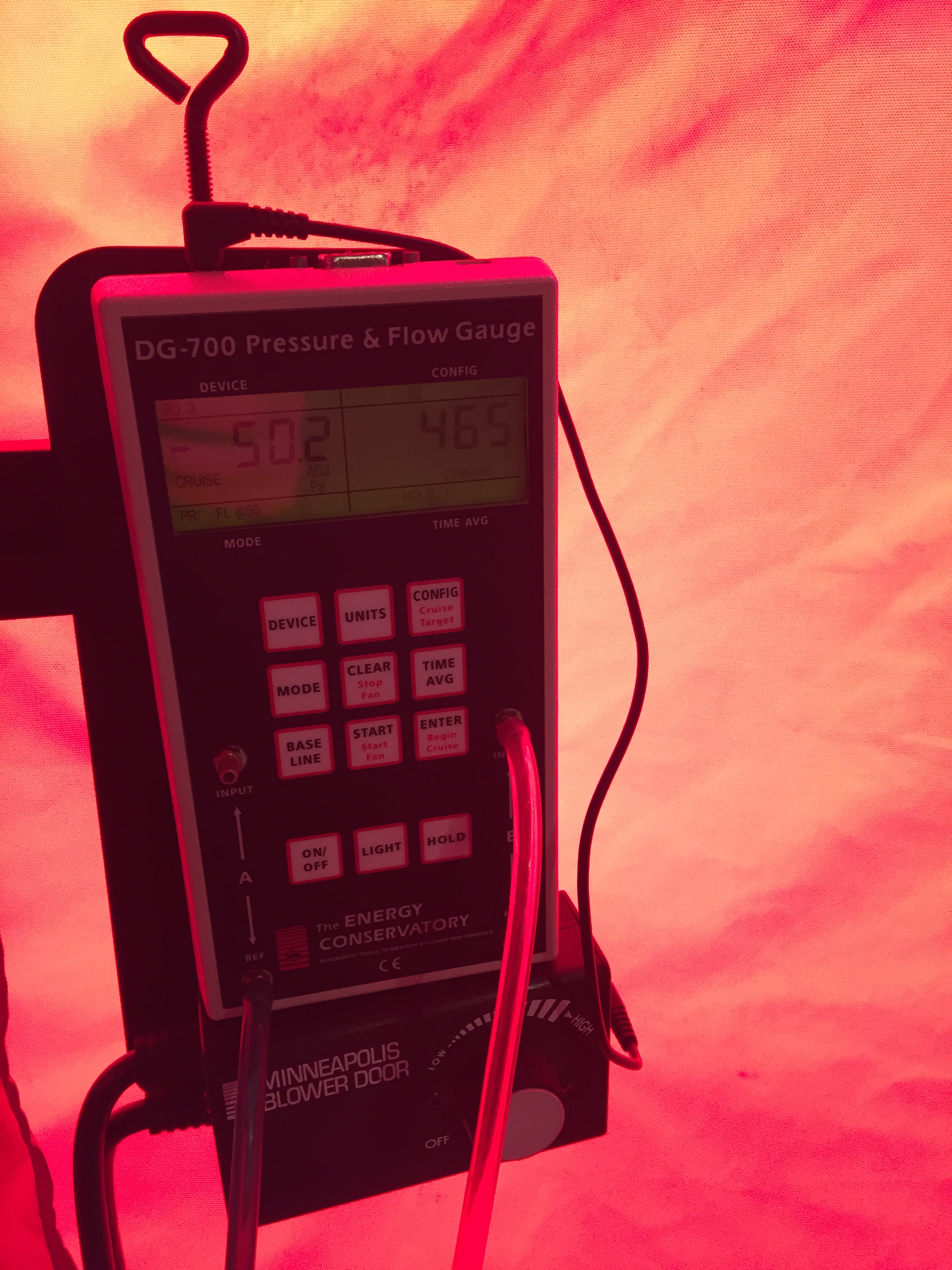We had a preliminary blower door test at the house, before the insulation (dense-pack cellulose) was complete. The blower door is a very direct measure of how air tight the house is. We had a great preliminary number of 465 cfm or 0.58 ACH50 (air changes per hour at 50 pascals pressure difference). That's pretty impressive with 48 windows in the house, and beats the incredibly stringent Passive House standard of 0.6ACH50.
I also put some pictures in of the elliptical ceiling in the upstairs hall. We made ribs of 12' MDF, and sheathed it in 1/4 plywood. We very slowly bent 1/2" sheetrock to the radius (they don't make 1/4" that long). The ellipse comes in tangent to the wall surface, so it blends in perfectly.
