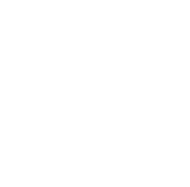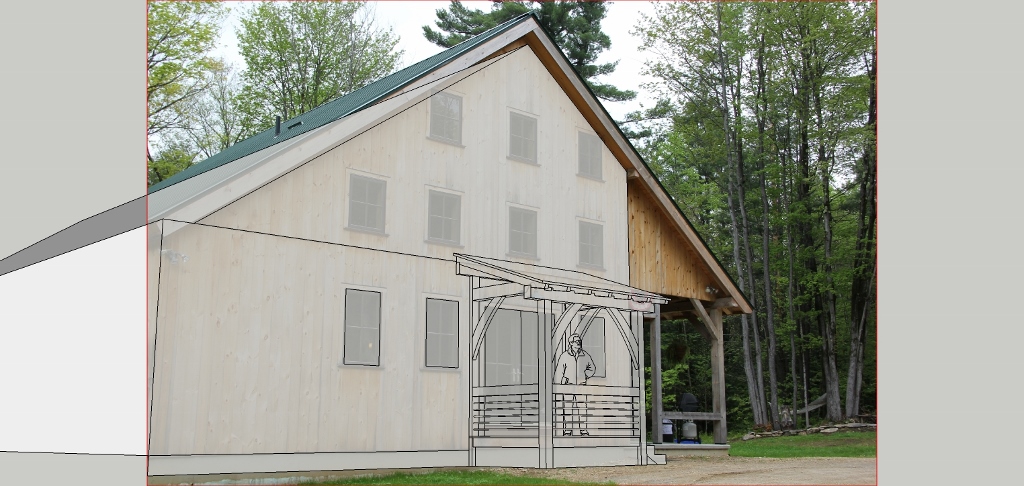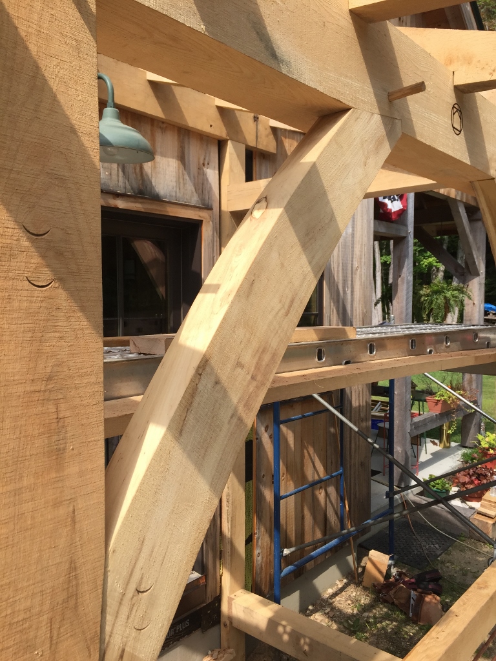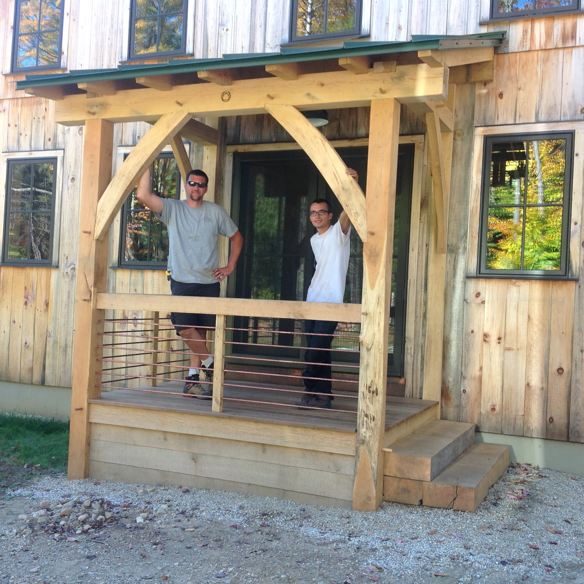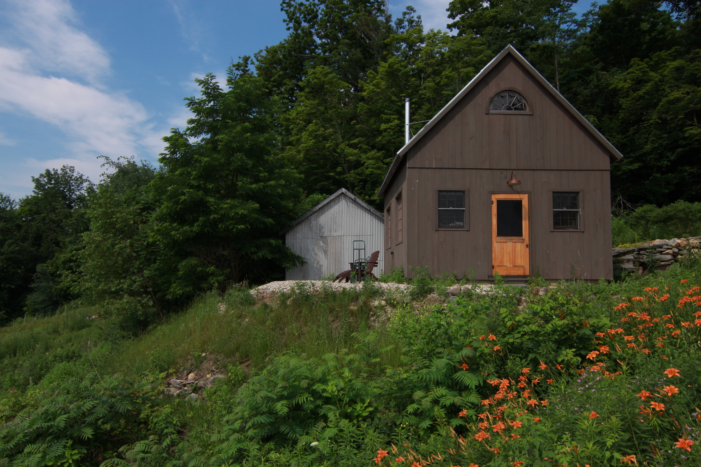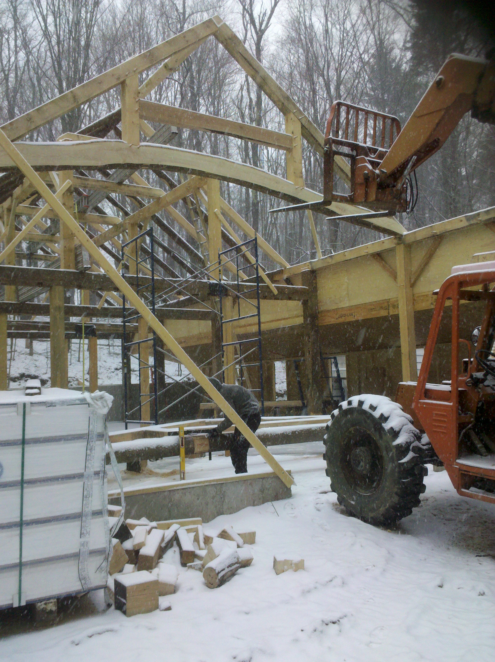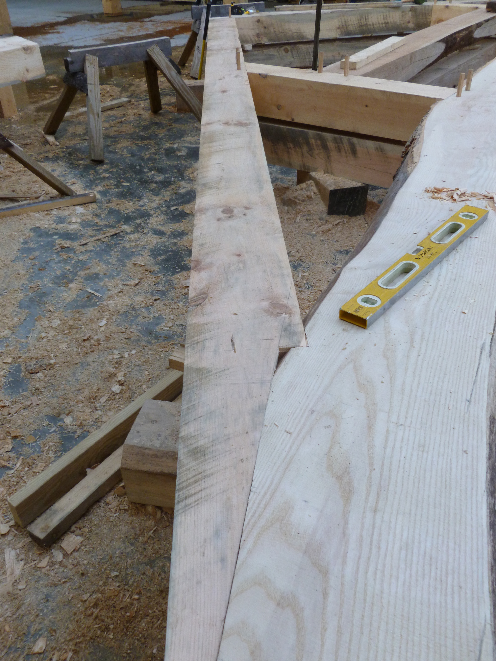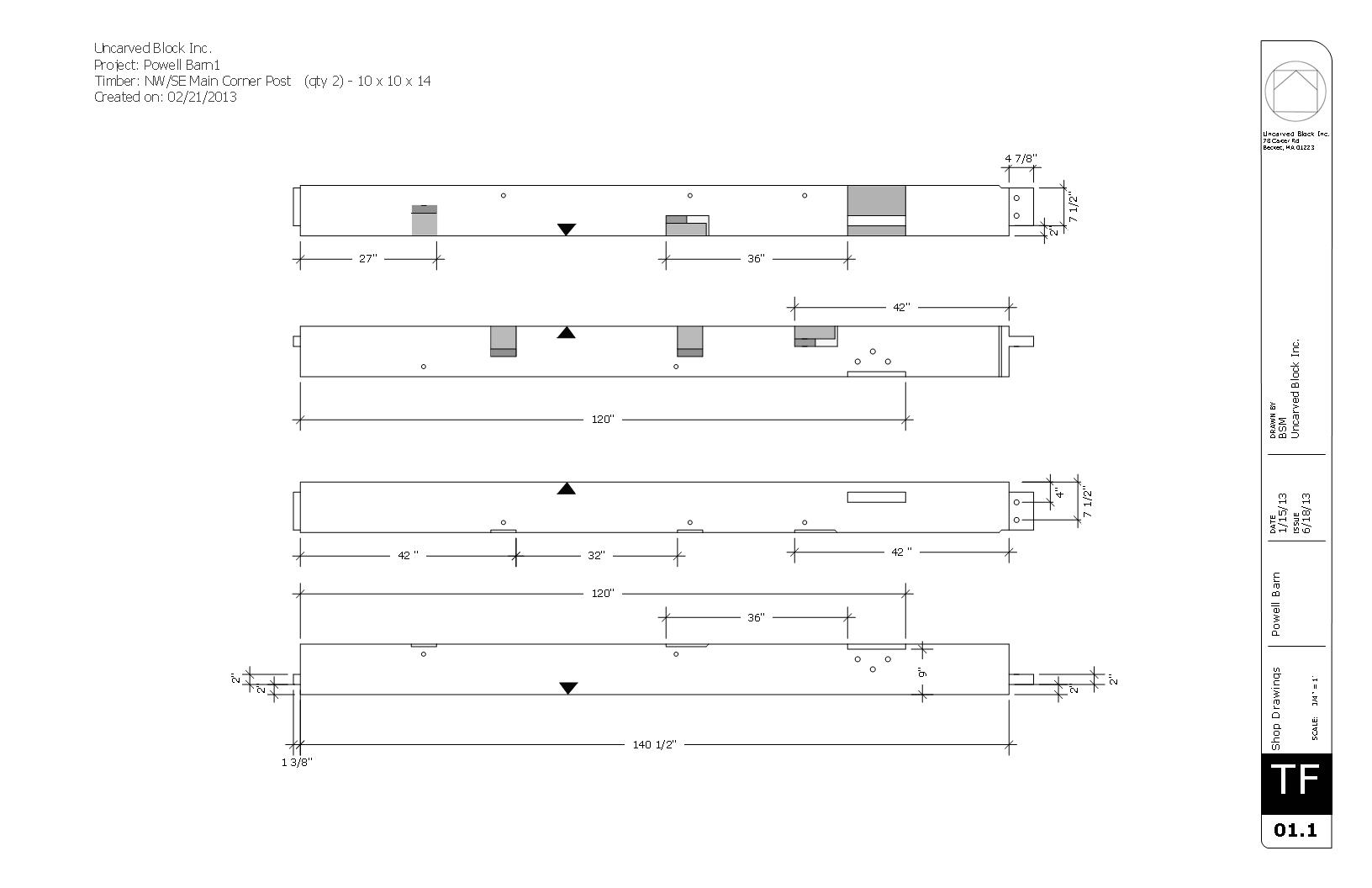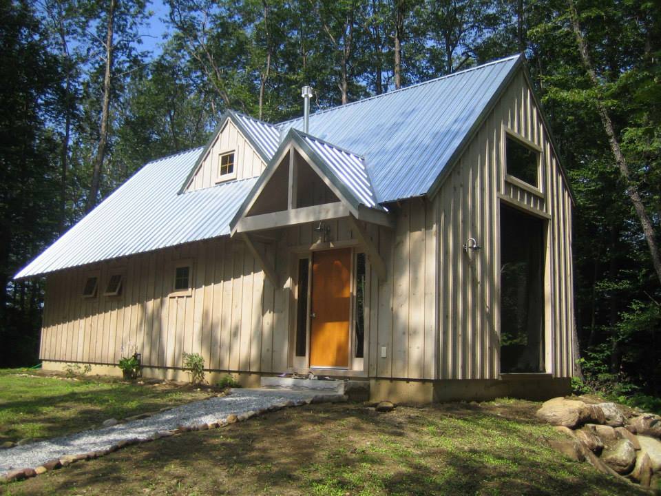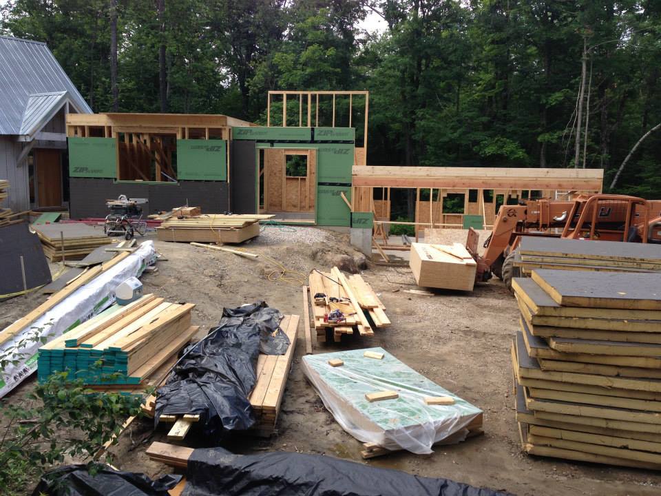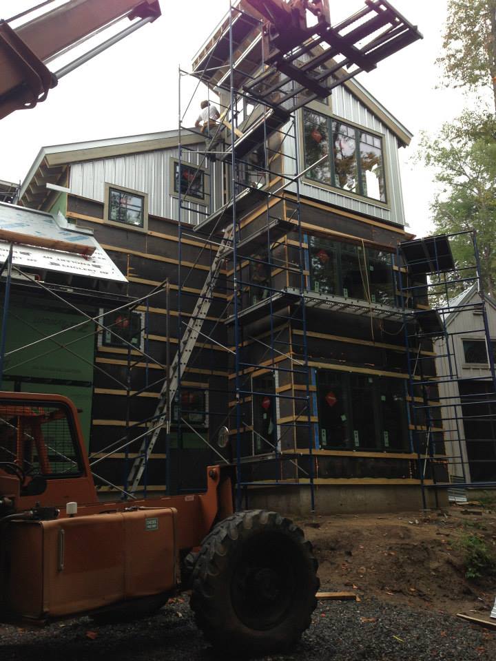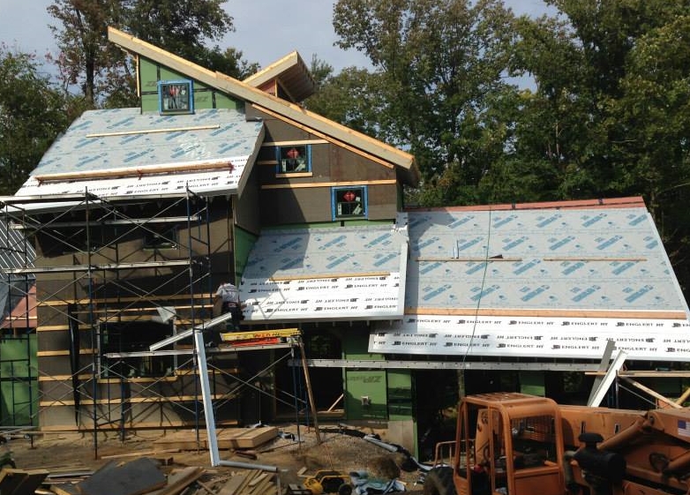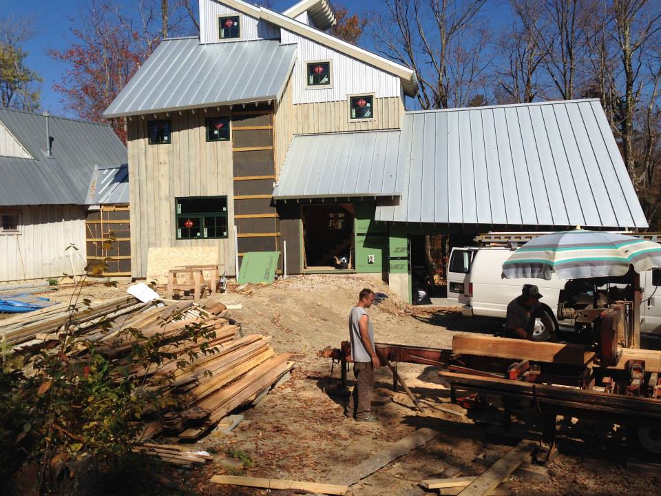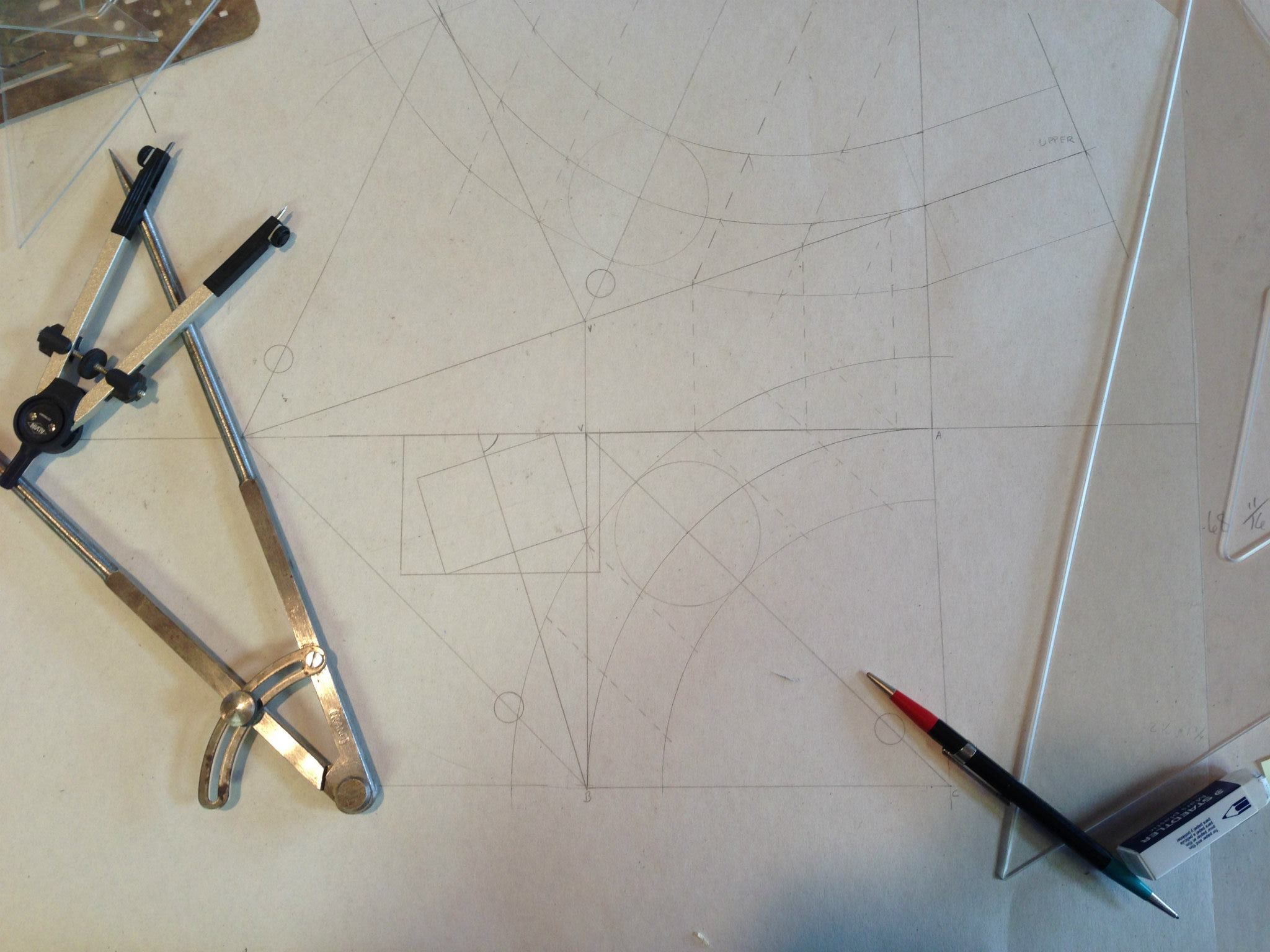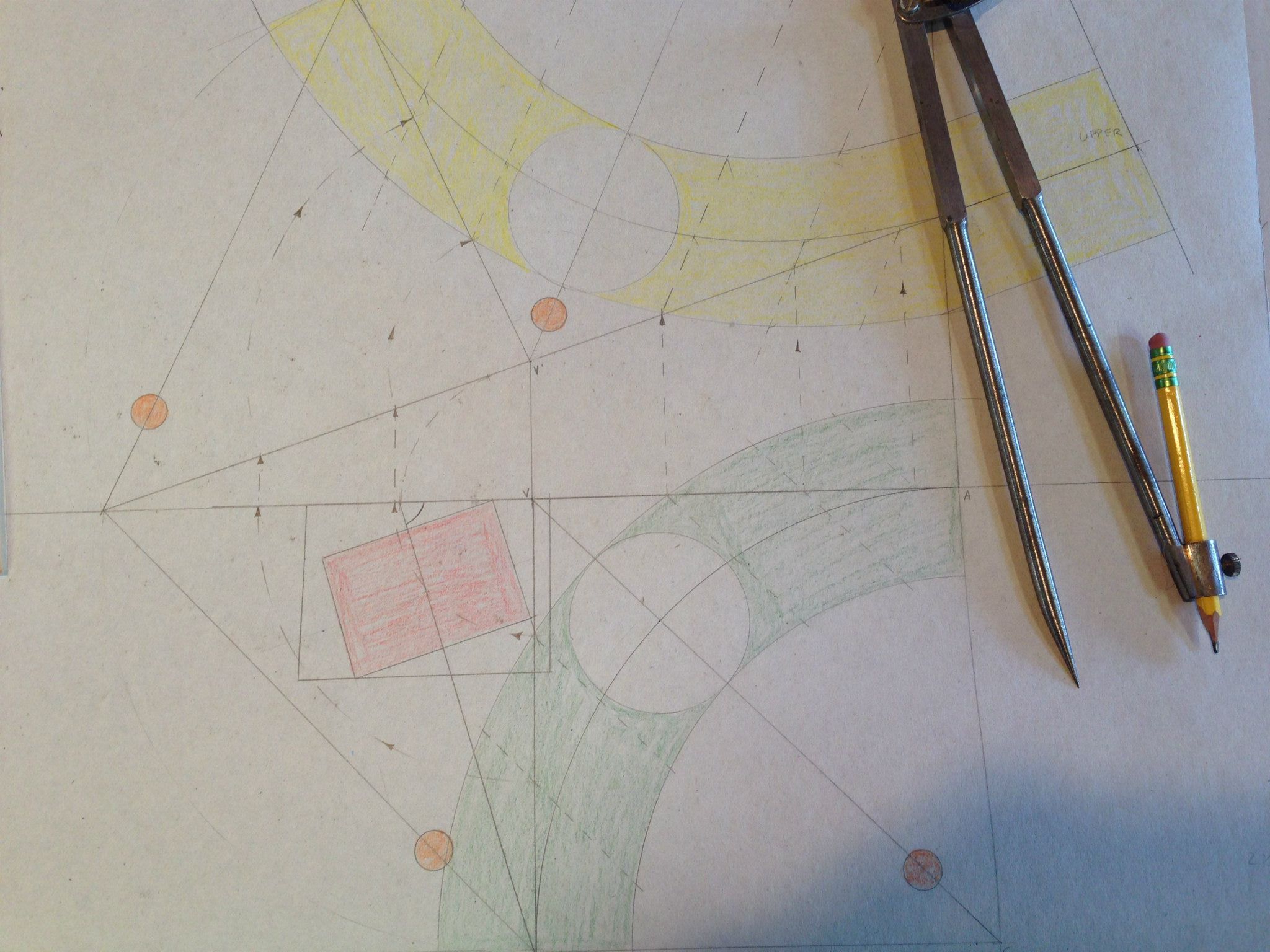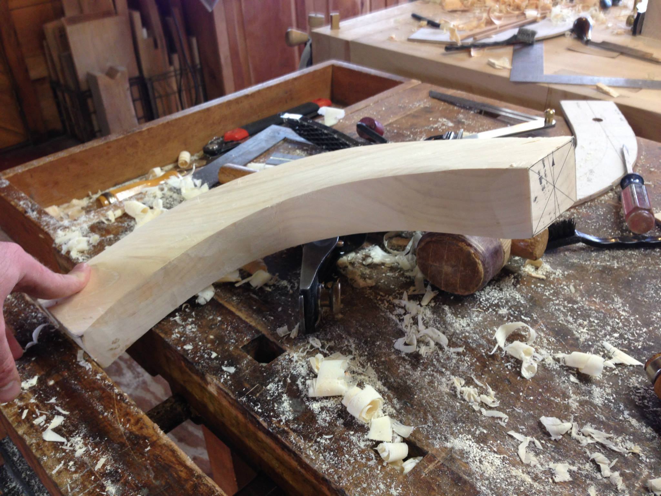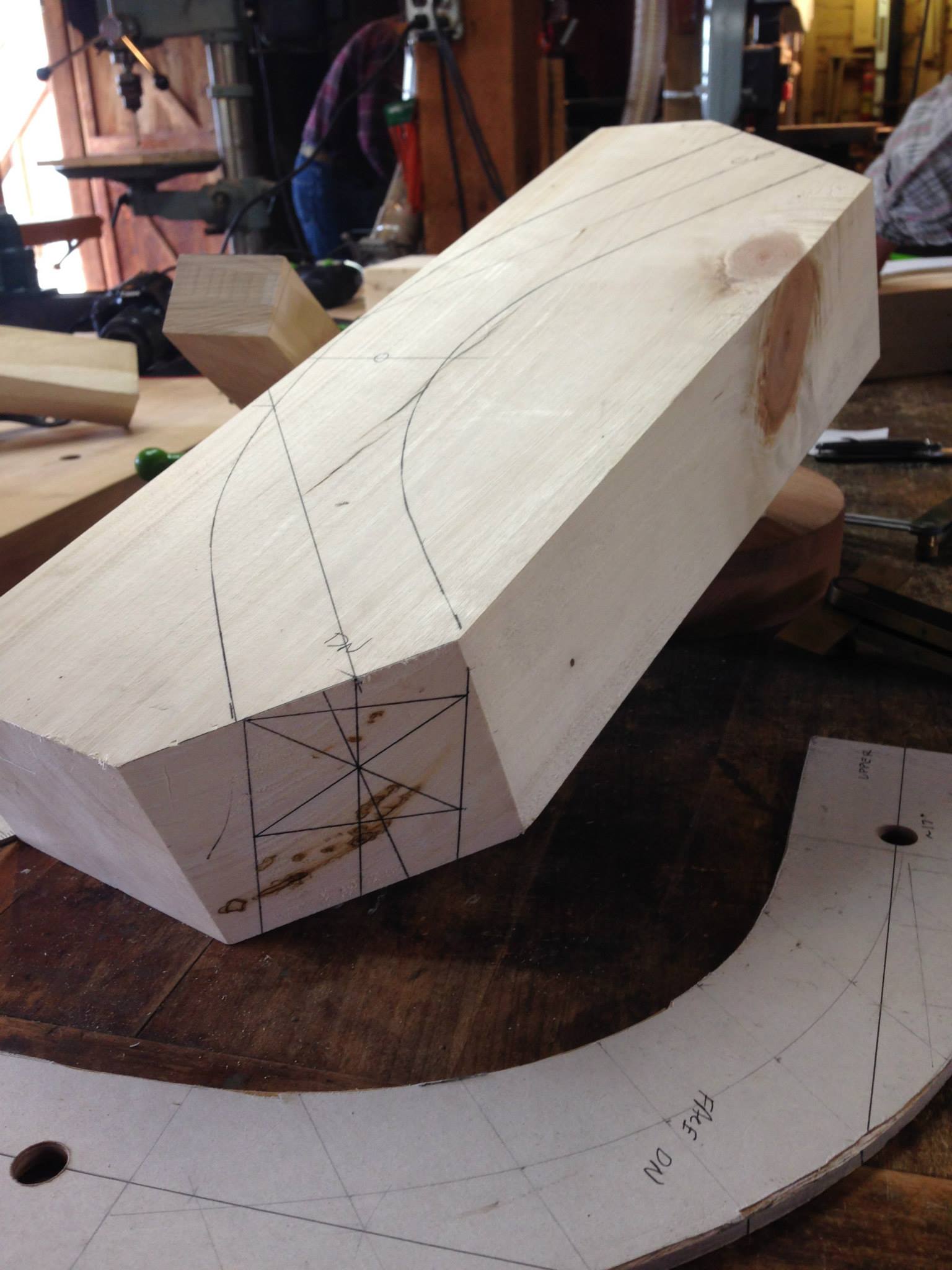Bottom Lines Business Summit
/Uncarved Block has been a member for about a year of NESEA's (Northeast Sustainable Energy Association) Bottom Lines group--a business peer-review network. Bottom Lines consists of 30 businesses (mostly builders) that are involved in building energy efficient homes. Those 30 are divided into 3 smaller groups that are distributed across the Northeast.
Brad was recently invited to organize and moderate a discussion at our annual summit on the use of technology in construction businesses. The panel consisted of Mel Baiser of Baiser Construction Management and Ben Kelley of Building Shelter, both incredibly knowledgeable in the subject. The presentation and discussions were great. Pictured above is Mark Boudreau and Marlin May.
